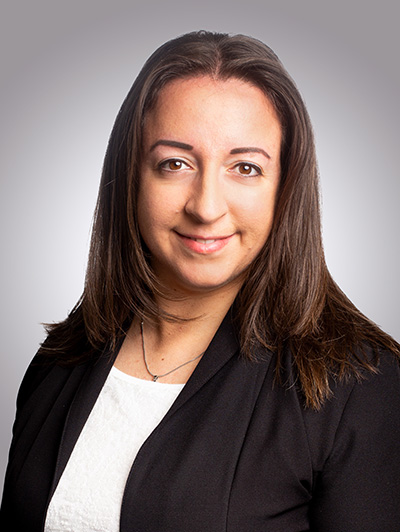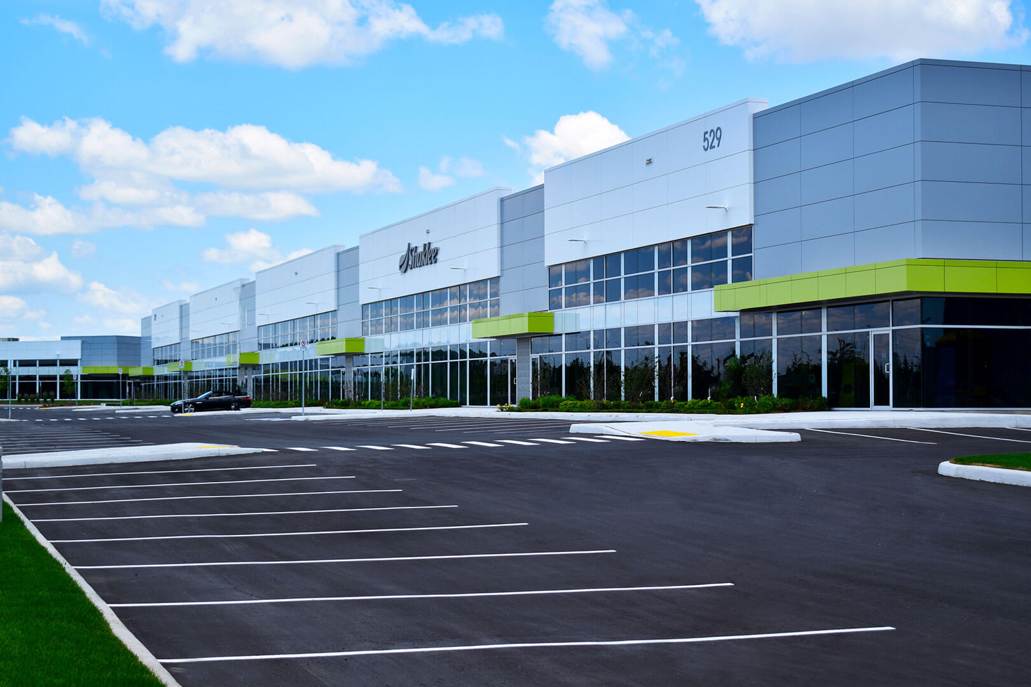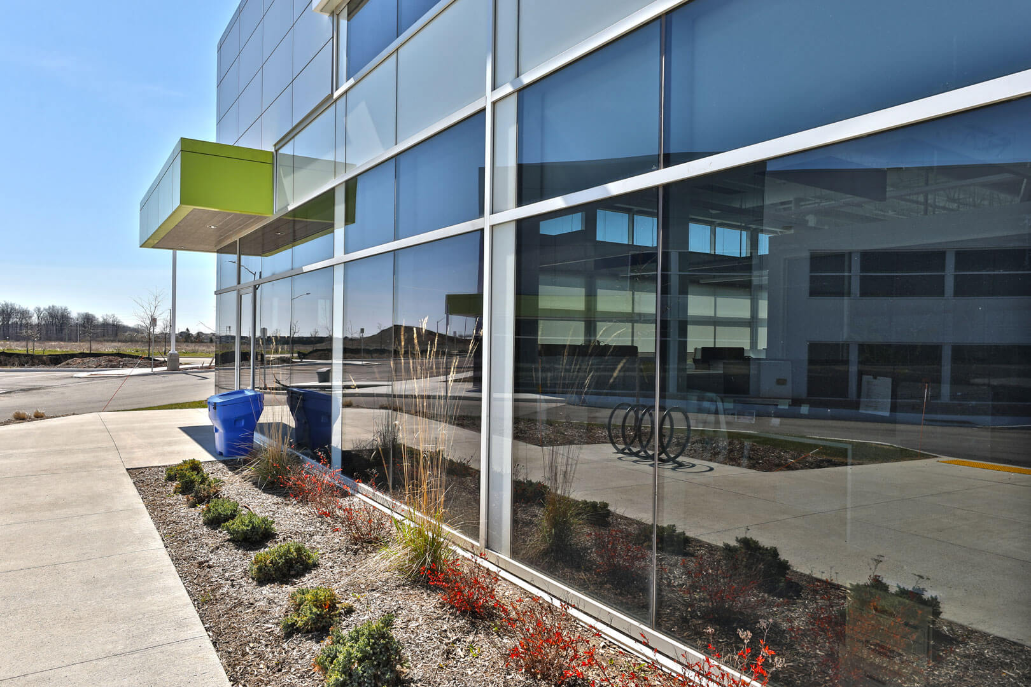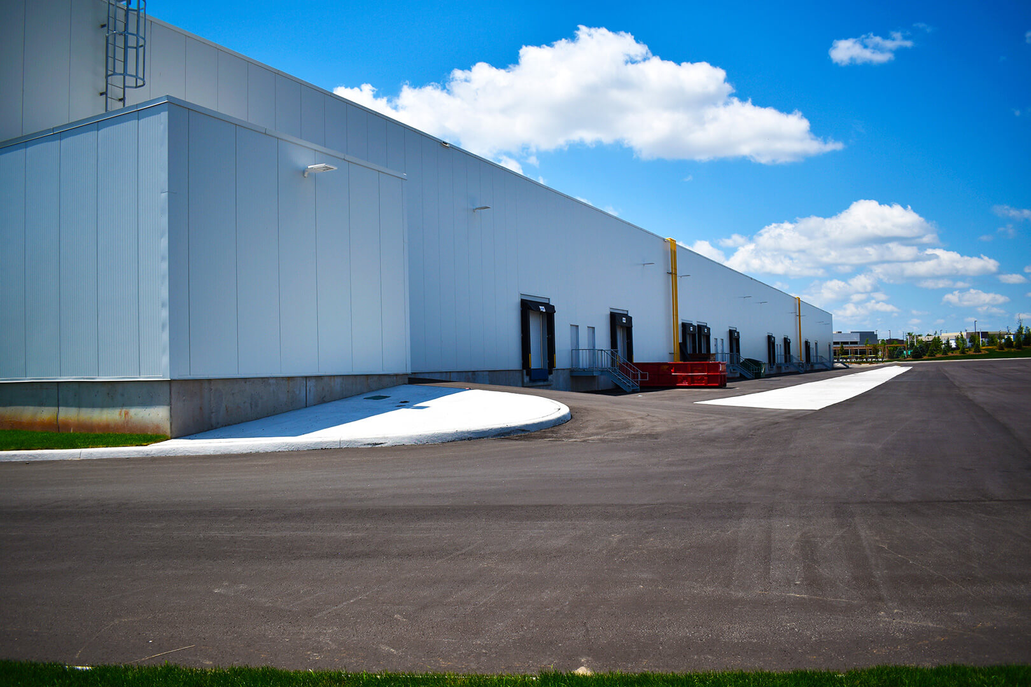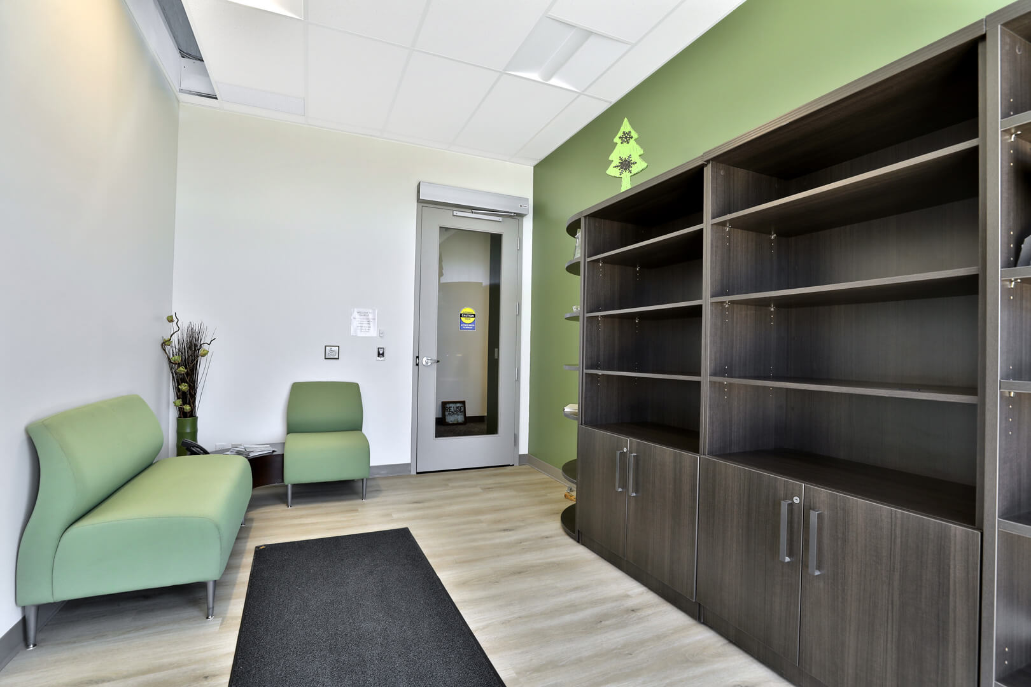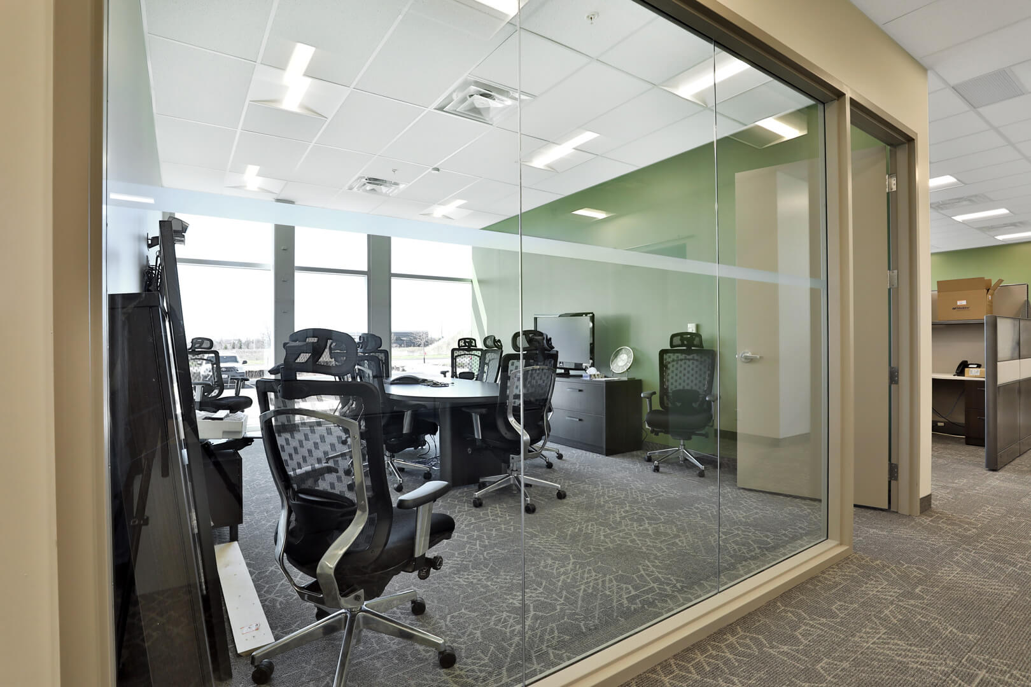529 Michigan Drive
Oakville, Ontario
Sitting in the Oak West Corporate Center, high profile industrial/flex office building featuring 101,542 ft² of rentable space. Located on the north side of Michigan Drive, just south of the QEW at the Burloak Drive interchange in Oakville, Ontario. Its strategic location allows access to a network of highways and markets including Southern Ontario, two U.S. borders, Toronto Pearson Airport and downtown Toronto. Arterial roads provide efficient connections with the regions of Halton, Peel, Hamilton and Toronto. There are a number of amenities located near the Oak West Corporate Center including shopping, restaurants, hotels and plenty of green space with walking trails and waterfront access.
529 Michigan Drive
Oakville, Ontario
Sitting in the Oak West Corporate Center, high profile industrial/flex office building featuring 101,542 ft² of rentable space. Located on the north side of Michigan Drive, just south of the QEW at the Burloak Drive interchange in Oakville, Ontario. Its strategic location allows access to a network of highways and markets including Southern Ontario, two U.S. borders, Toronto Pearson Airport and downtown Toronto. Arterial roads provide efficient connections with the regions of Halton, Peel, Hamilton and Toronto. There are a number of amenities located near the Oak West Corporate Center including shopping, restaurants, hotels and plenty of green space with walking trails and waterfront access.
Unit
Availability
Size
Floor Plan
100-500
50771 ft²
100A
531 ft²
600
10085 ft²
700
May 1, 2025
15000 ft²

