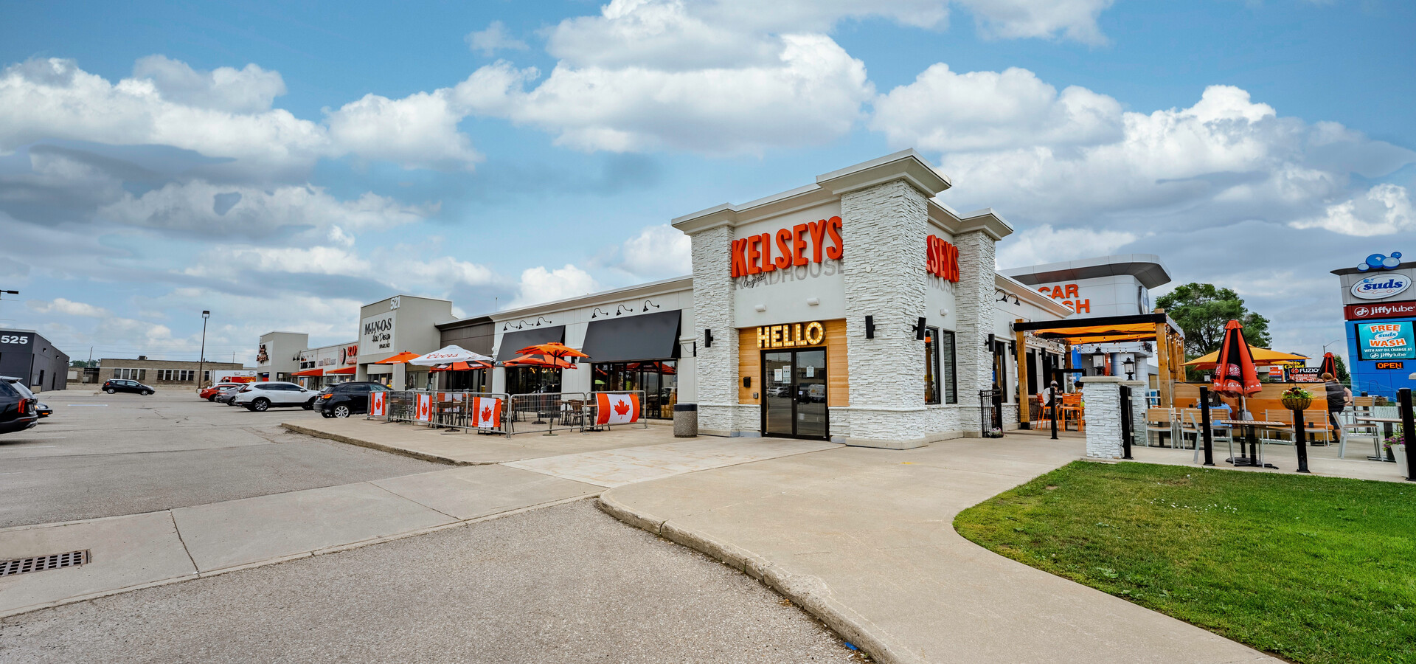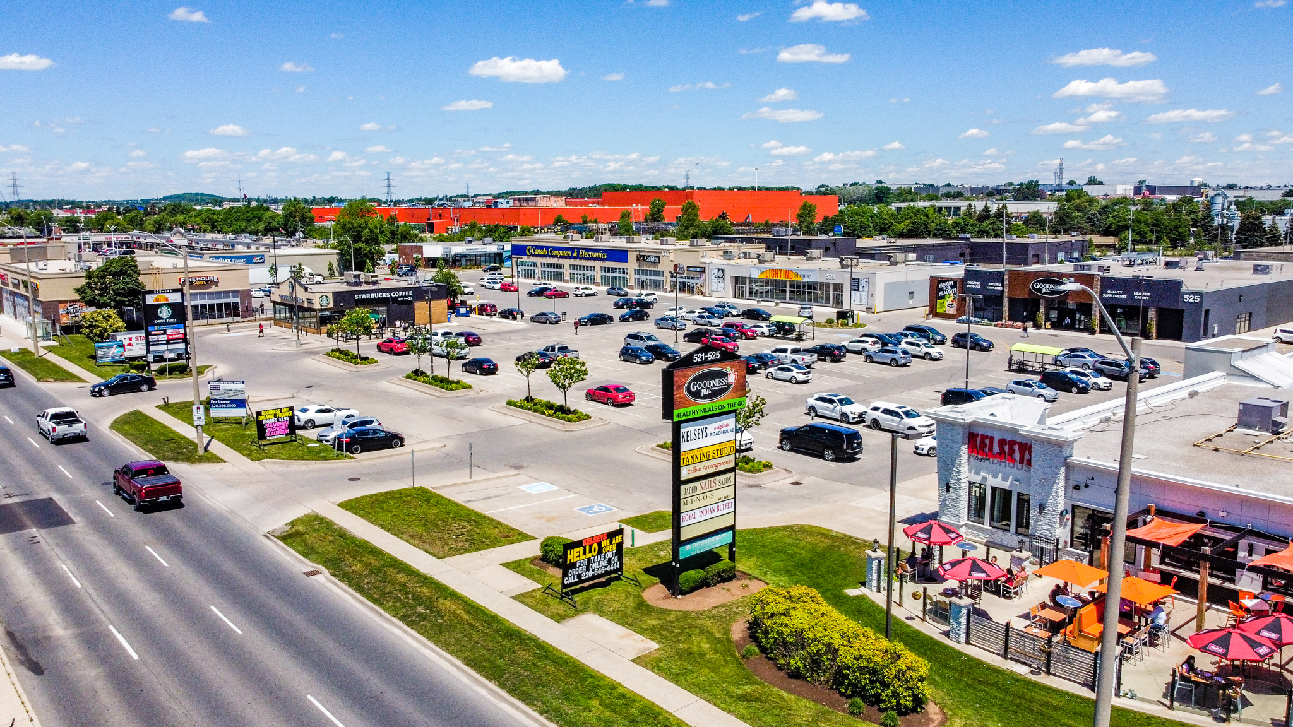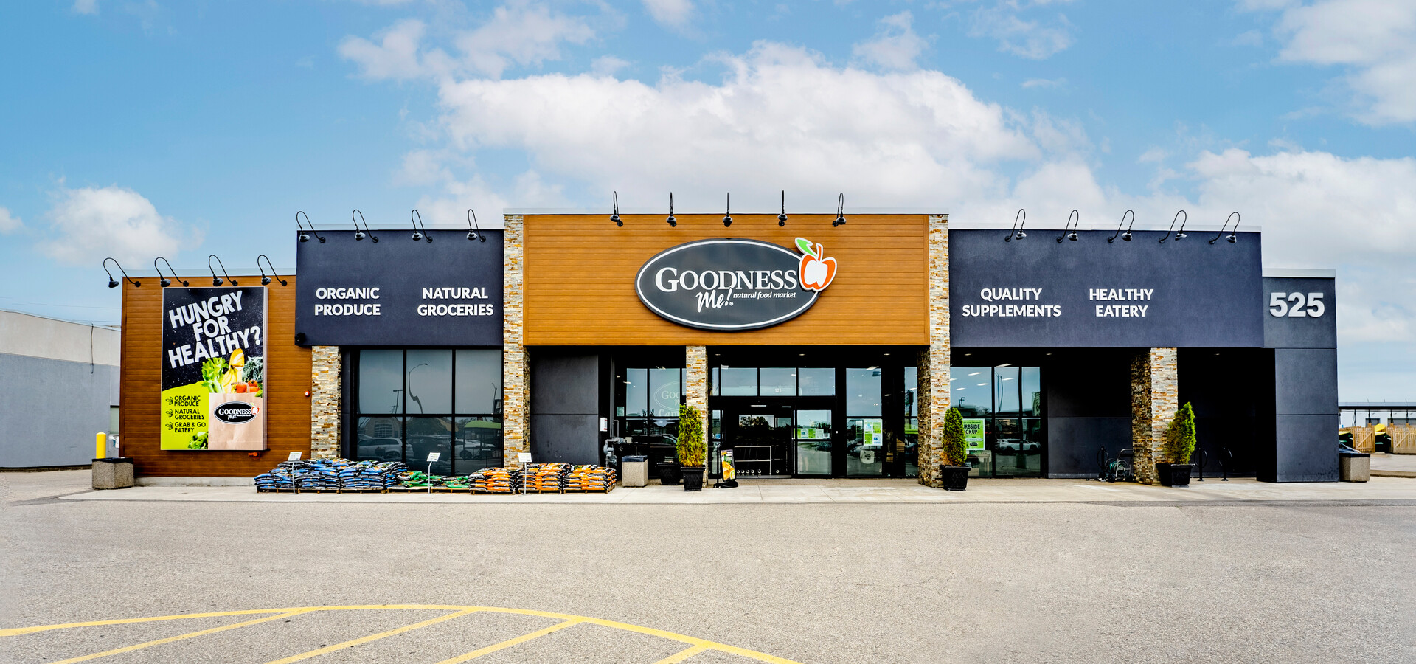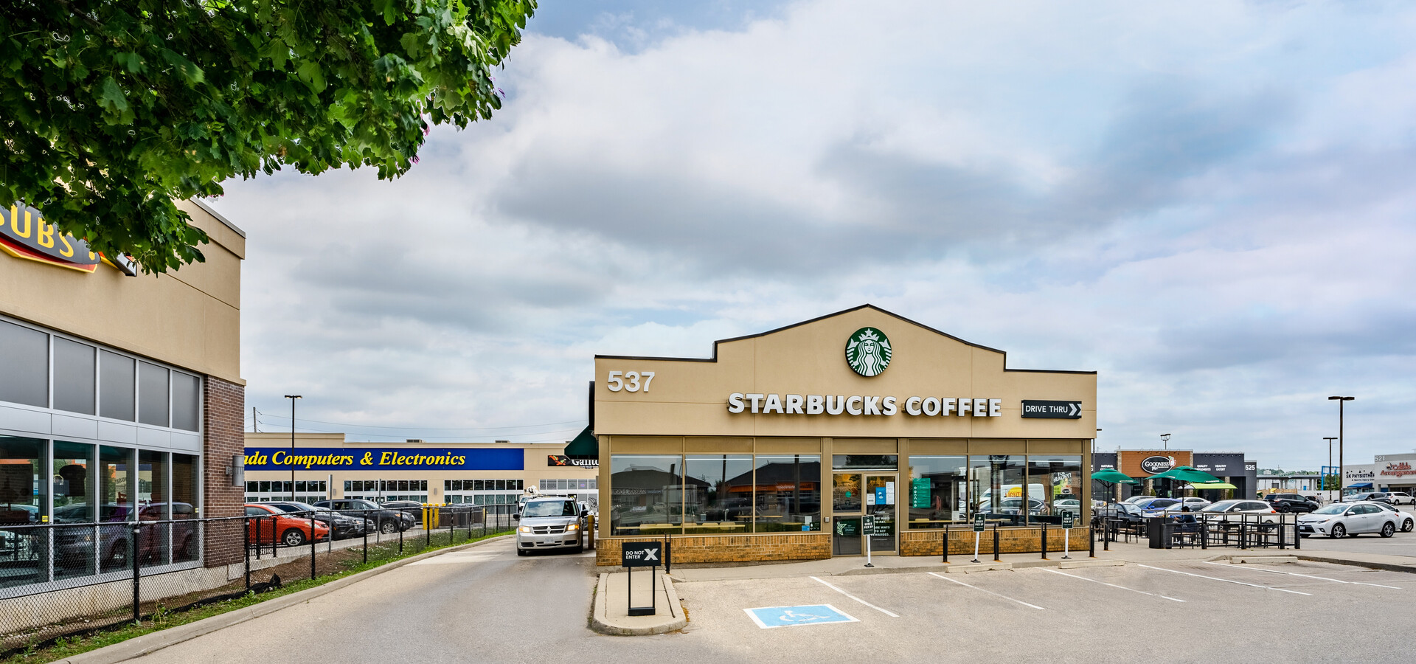525-541 Hespeler Road
Cambridge, Ontario
This centrally-located, well-maintained retail property offers tenants high visibility and signage potential in the commercial corridor of Cambridge, with 550 ft of frontage onto Hespeler Road. The building sits on 5.873 acres of property, ample parking providing 336 spaces. The property’s tenant base consists of multiple brand name establishments in five separate buildings and one pad site housing a Starbucks, with units ranging in size from 1,000 SF to 21,000 SF. The plaza expanded in 2019 adding approximately 23,836 SF to the plaza.
525-541 Hespeler Road
Cambridge, Ontario
This centrally-located, well-maintained retail property offers tenants high visibility and signage potential in the commercial corridor of Cambridge, with 550 ft of frontage onto Hespeler Road. The building sits on 5.873 acres of property, ample parking providing 336 spaces. The property’s tenant base consists of multiple brand name establishments in five separate buildings and one pad site housing a Starbucks, with units ranging in size from 1,000 SF to 21,000 SF. The plaza expanded in 2019 adding approximately 23,836 SF to the plaza.
Unit
Availability
Size
Floor Plan
002
October 1, 2023
1131 ft²
003
968 ft²
004-005
2287 ft²
007-009
4589 ft²
010
2678 ft²
011
immediate
8203 ft²
012
November 22, 2033
10178 ft²
013
November 22, 2033
11457 ft²
014
1201 ft²
101
1942 ft²
102
1308 ft²
103
2422 ft²
104
3854 ft²
105-108
April 1, 2030
9664 ft²
109
2332 ft²
110A
1192 ft²
110B
1189 ft²
11A
immediate
3940 ft²
N/A
11B
immediate
2032 ft²
N/A
11C
immediate
5972 ft²
N/A







