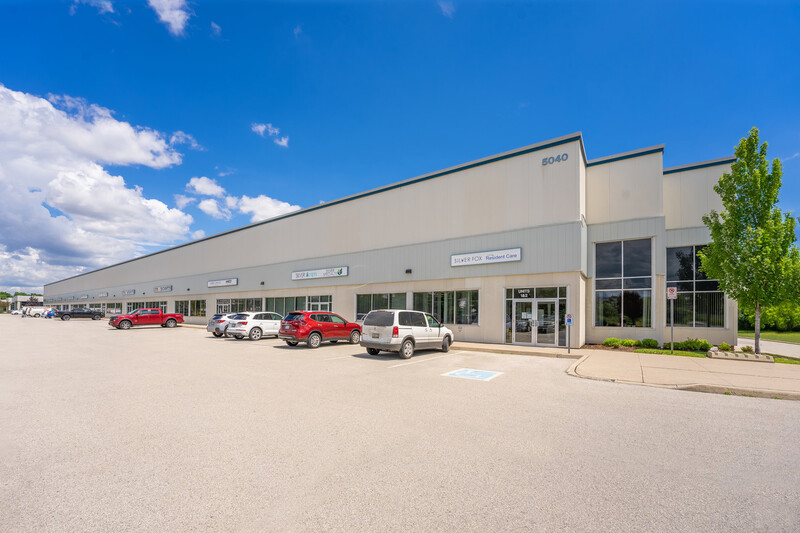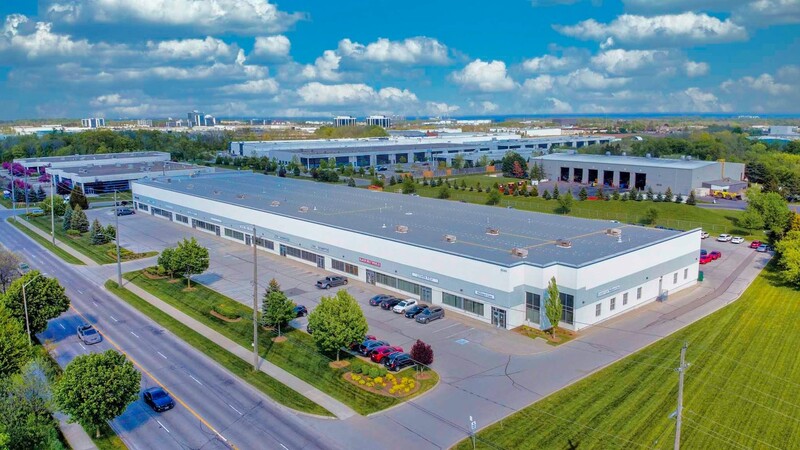5040 Mainway Drive
Burlington, Ontario
This is a multi-tenant, one-storey property that offers flex-office and light industrial space with 24 ft clear ceiling heights, truck and grade level loading. The building is conveniently located close to the QEW within Burlington’s industrial sector, in the Northgate Business Park.
5040 Mainway Drive
Burlington, Ontario
This is a multi-tenant, one-storey property that offers flex-office and light industrial space with 24 ft clear ceiling heights, truck and grade level loading. The building is conveniently located close to the QEW within Burlington’s industrial sector, in the Northgate Business Park.
Unit
Availability
Size
Floor Plan
0001
12052 ft²
0002
N/A
0003
August 1, 2031
10273 ft²
0004
15035 ft²
0005
N/A
0006
November 1, 2026
7546 ft²
0007
November 1, 2026
7546 ft²
0008
7531 ft²
0009
7565 ft²
0010
April 1, 2022
7565 ft²
0011
7029 ft²





