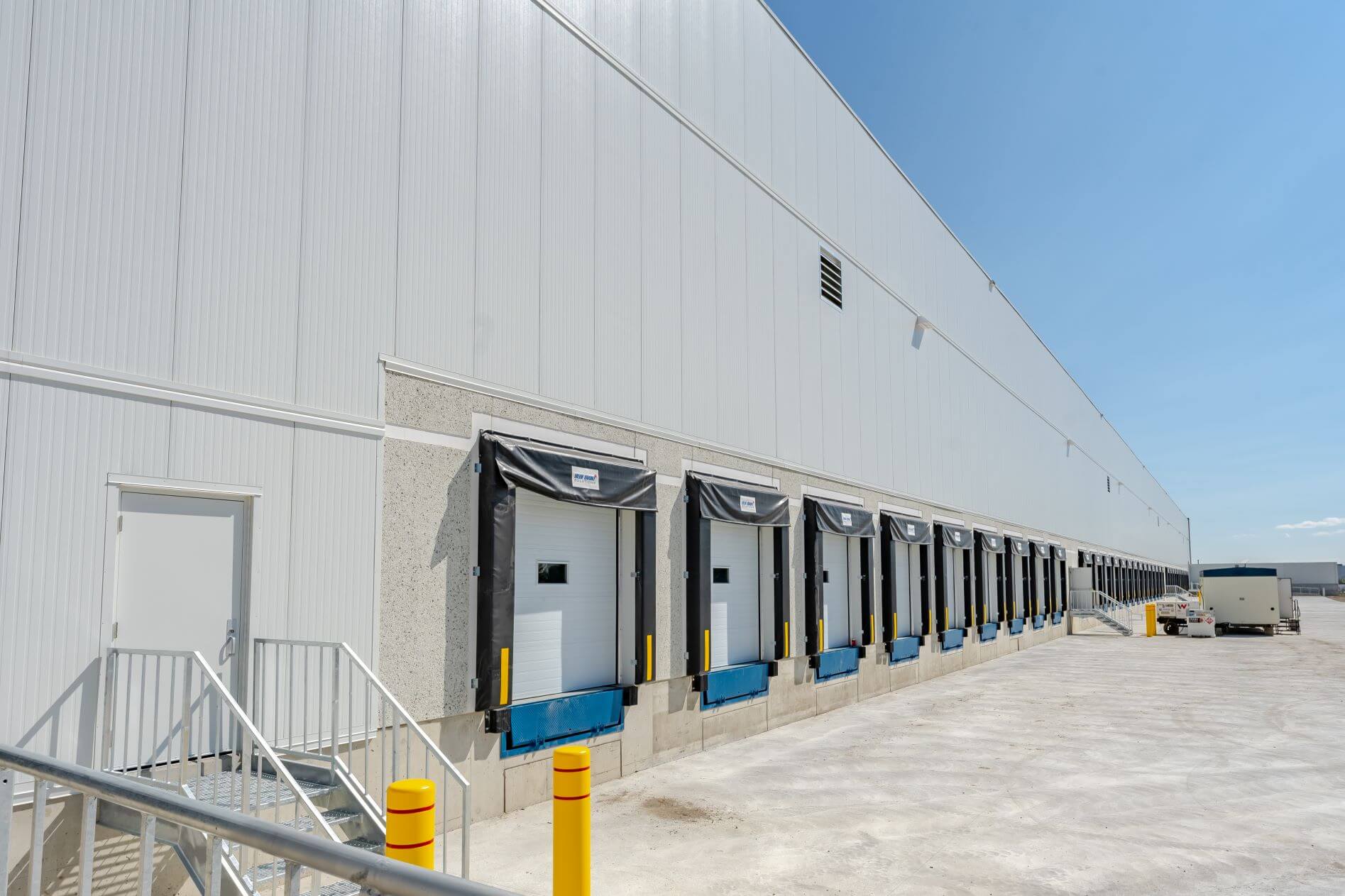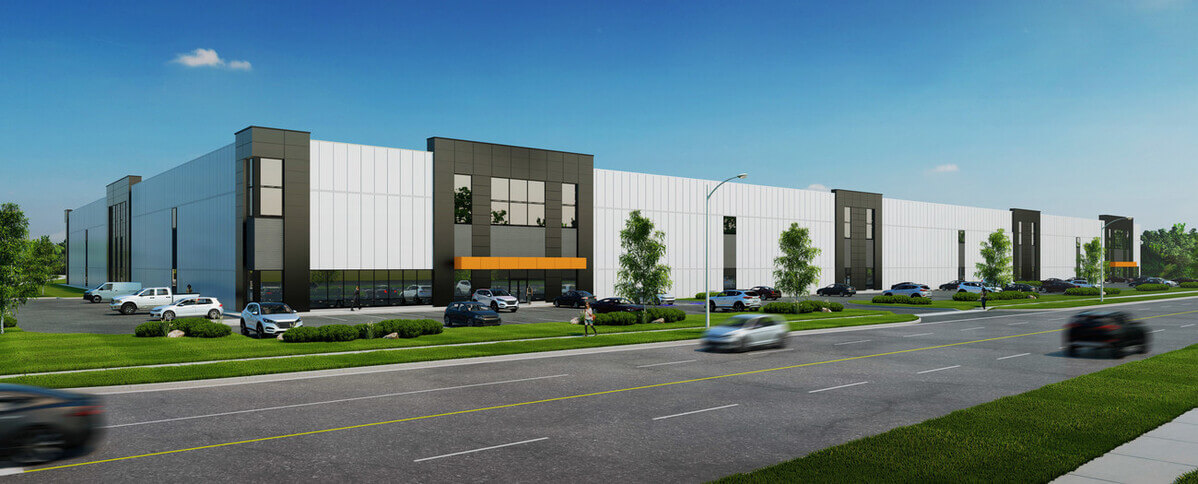350 Hunter’s Valley Road
Vaughan, Ontario
350 Hunter’s Valley Road is a best-in-class 418,000-square-foot logistics campus, offering two state-of-the-art warehousing buildings with a shared trucking court. Located at Highway 50 and Langstaff Road, this campus offers tenants ease of access across the GTA with proximity to 400 series highways, excellent labour demographics and speed-to-market efficiency. 350 Hunter’s Valley Road is uniquely located within Vaughan’s Enterprise Zone (VEZ), which is a vast business area with significant goods-movement infrastructure, including immediate proximity to Canadian Pacific’s largest intermodal terminal.
350 Hunter’s Valley Road
Vaughan, Ontario
350 Hunter’s Valley Road is a best-in-class 418,000-square-foot logistics campus, offering two state-of-the-art warehousing buildings with a shared trucking court. Located at Highway 50 and Langstaff Road, this campus offers tenants ease of access across the GTA with proximity to 400 series highways, excellent labour demographics and speed-to-market efficiency. 350 Hunter’s Valley Road is uniquely located within Vaughan’s Enterprise Zone (VEZ), which is a vast business area with significant goods-movement infrastructure, including immediate proximity to Canadian Pacific’s largest intermodal terminal.
Unit
Availability
Size
Floor Plan
200
immediate
61798 ft²
N/A





