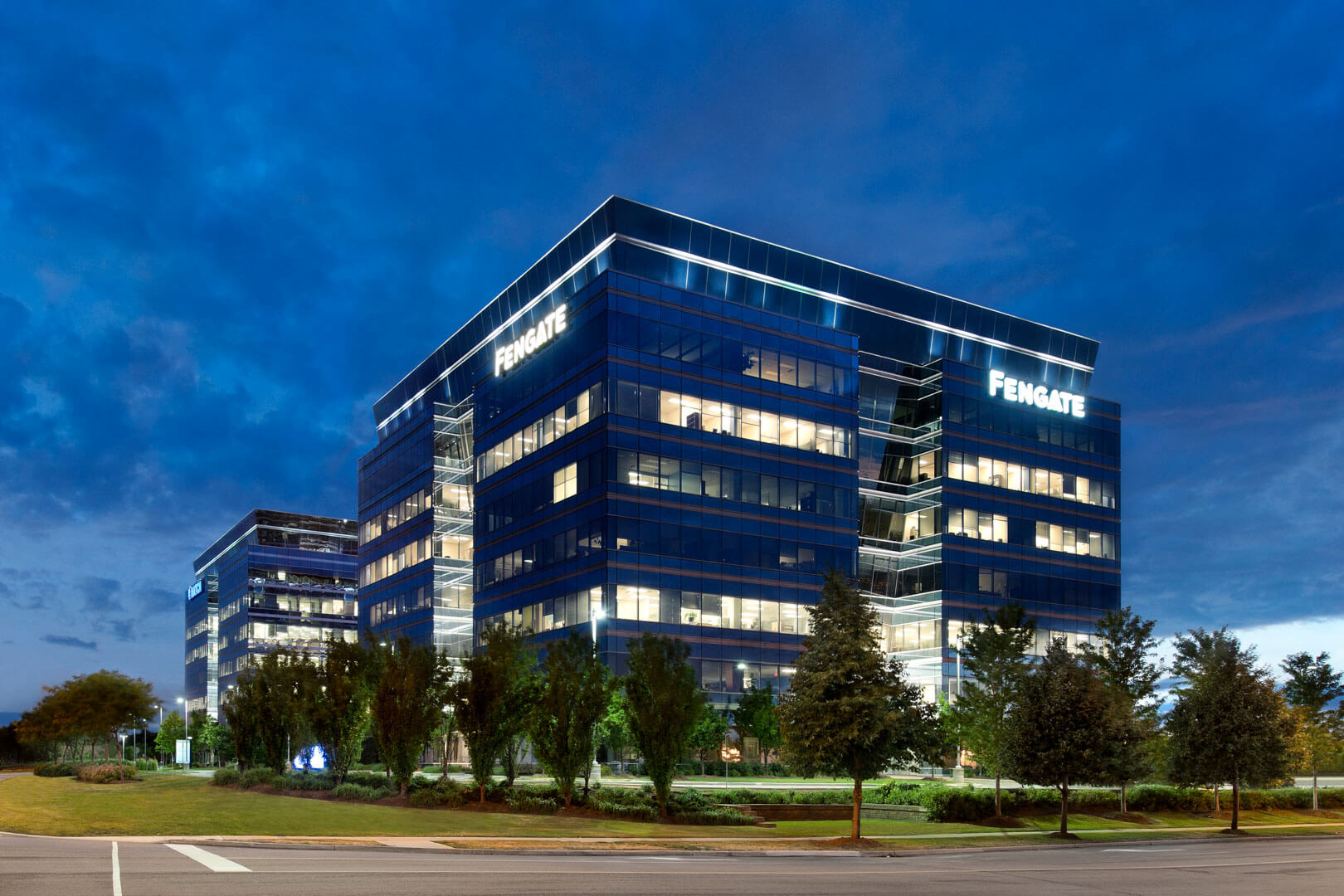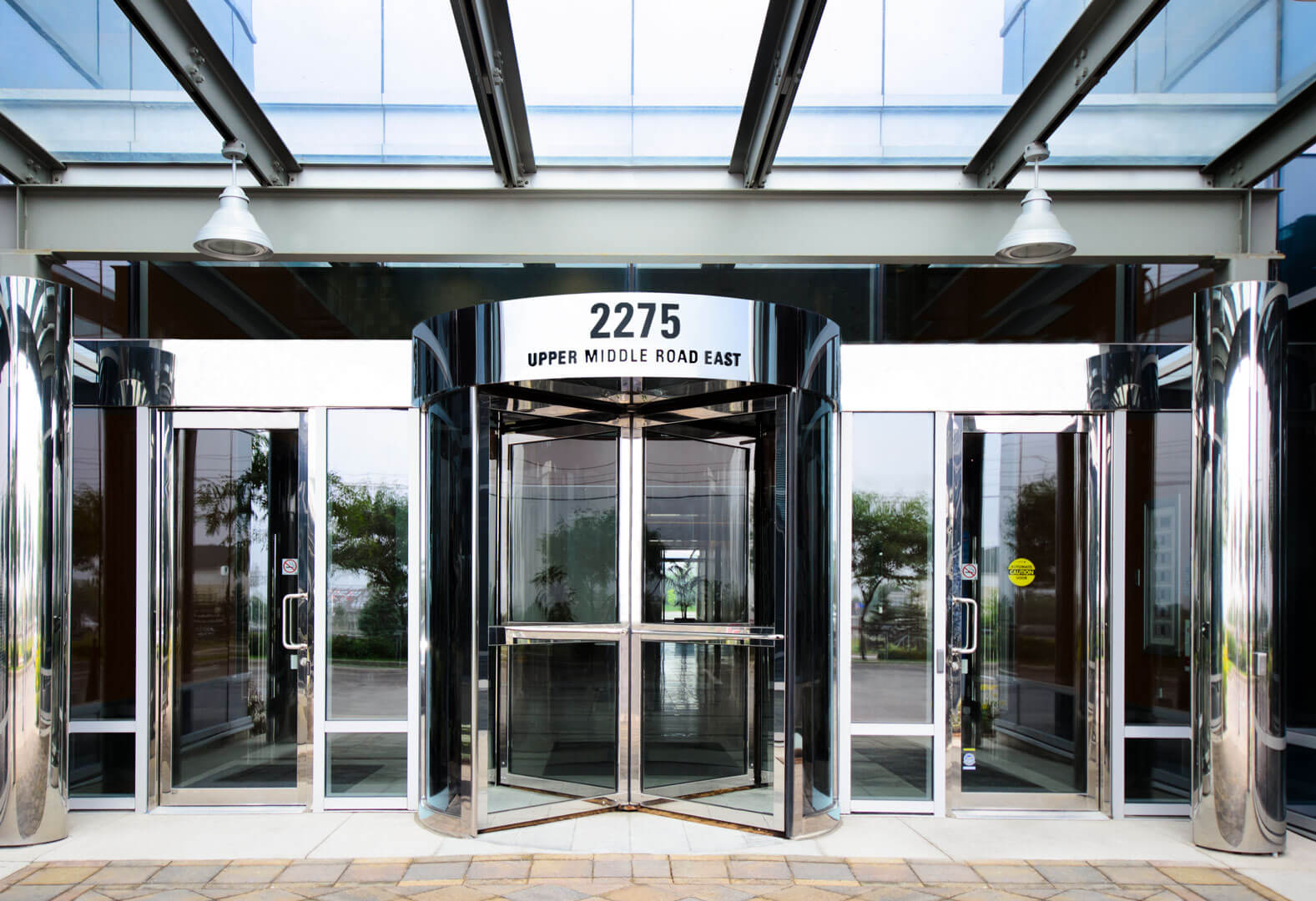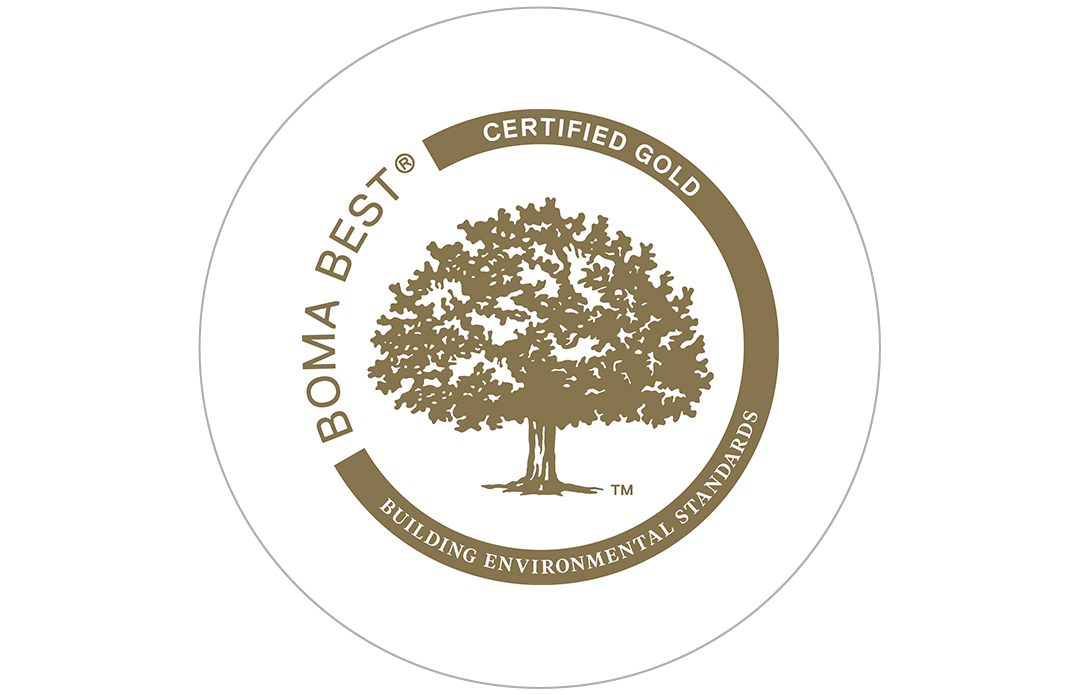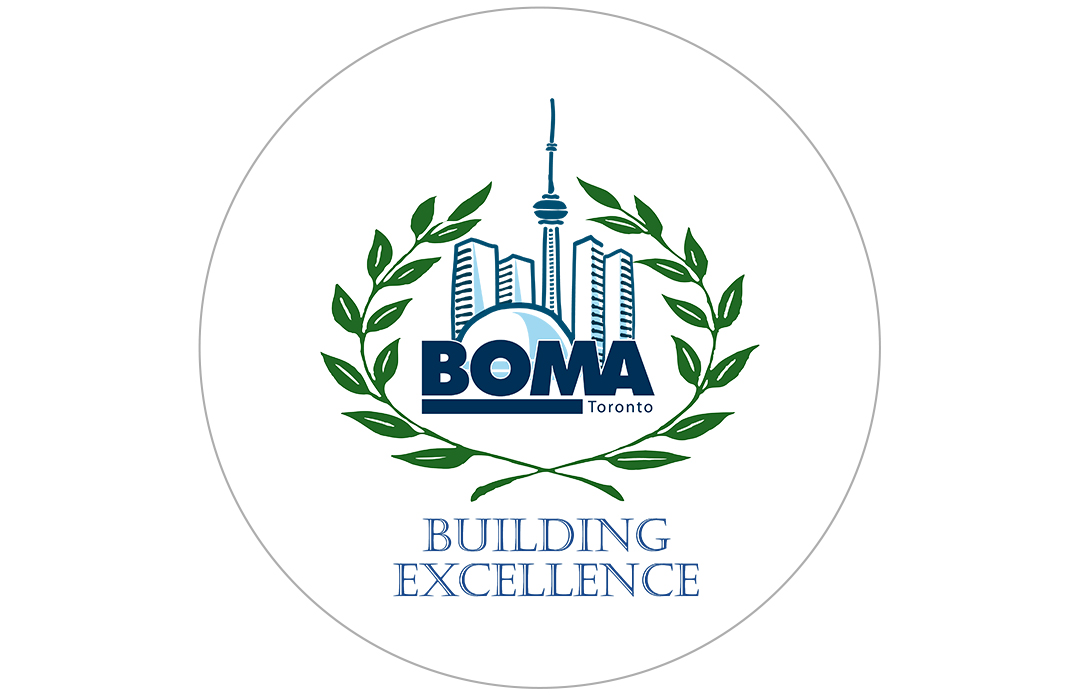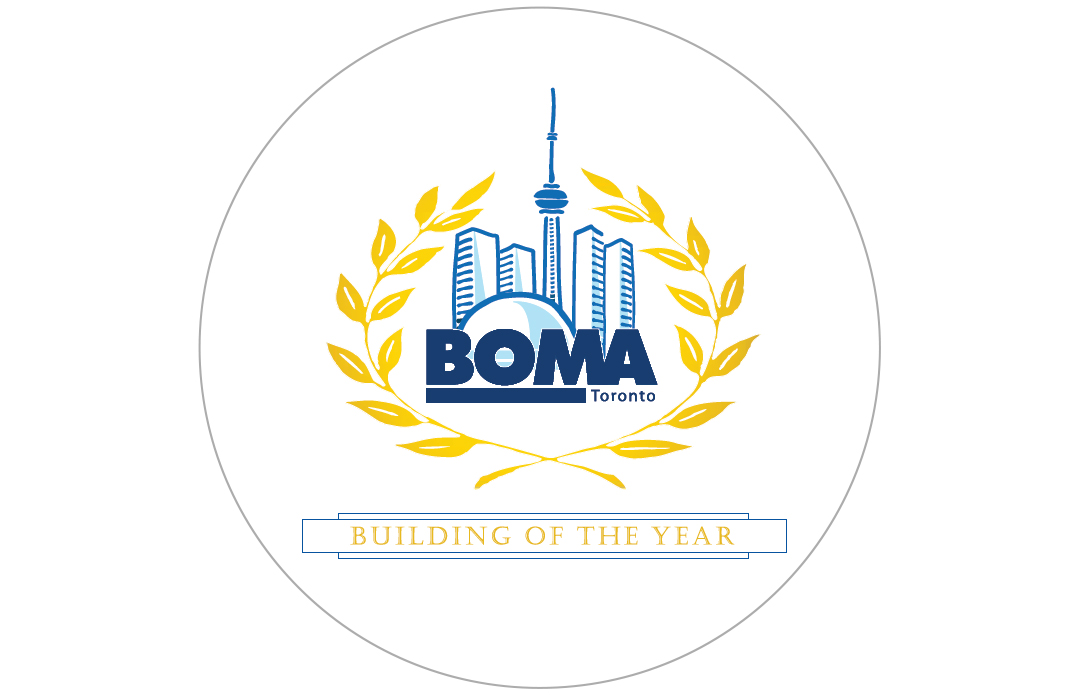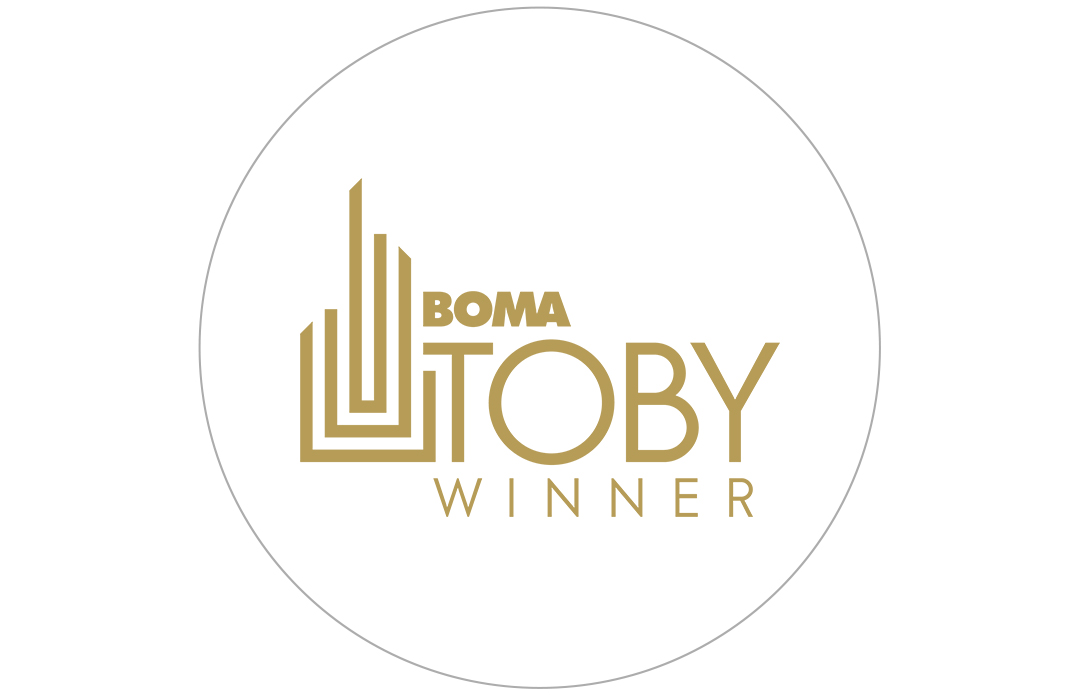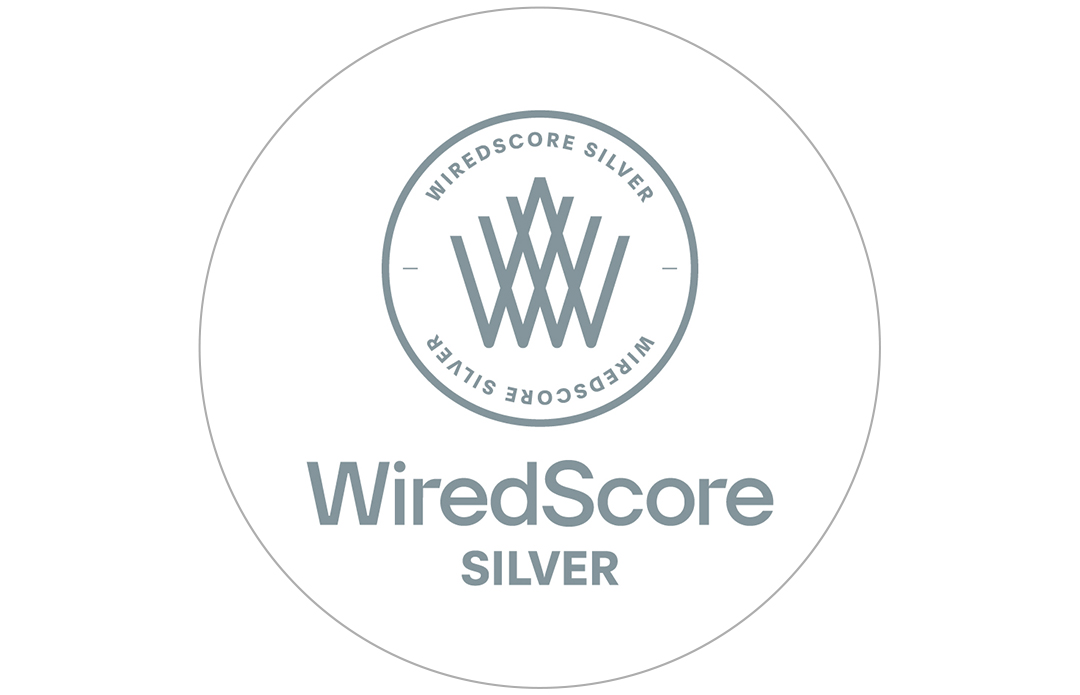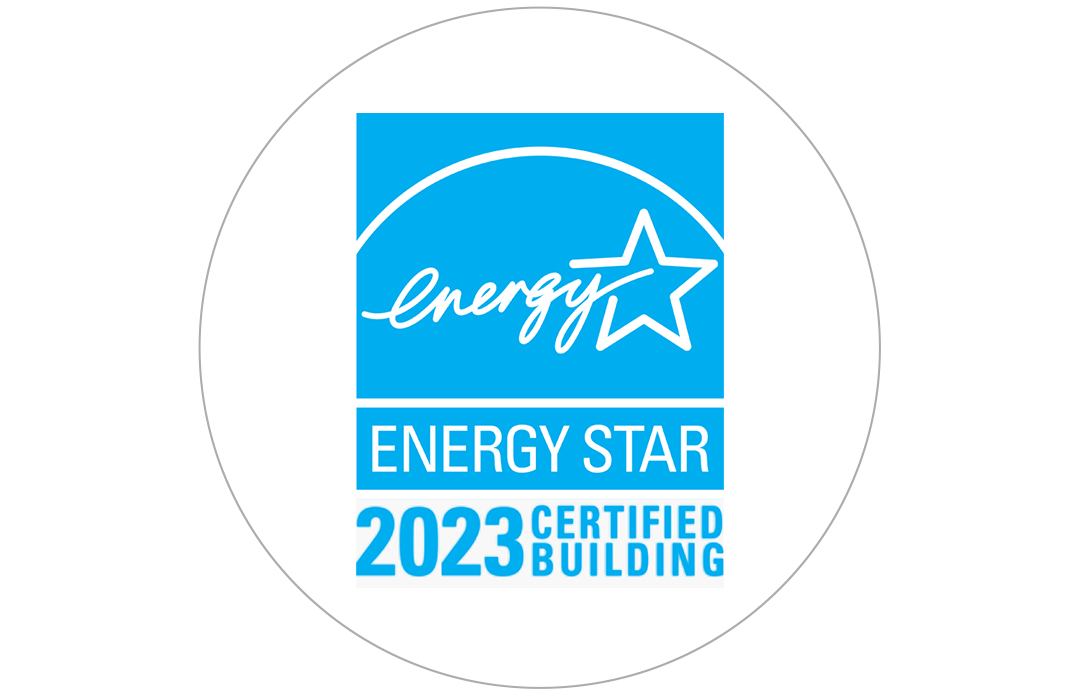2275 Upper Middle Road East
Oakville, Ontario
This Class A office building was constructed in 2007 and is located in an established office node on the border of Oakville and Mississauga. It is situated on a 6.3-acre site offering plenty of surface parking. The building has 7 floors of office space and and offers ground level Tenant Amenity with KitchenMate and Canteen. Exterior finishes include a high-quality glass curtain wall, giving the building an attractive facade. The average office floor plates are approximately 22,000 SF, allowing flexibility for a range of suite sizes. The building has excellent visibility from the QEW and easy access to major highways such as the QEW, 403 and 407.
2275 Upper Middle Road East
Oakville, Ontario
This Class A office building was constructed in 2007 and is located in an established office node on the border of Oakville and Mississauga. It is situated on a 6.3-acre site offering plenty of surface parking. The building has 7 floors of office space and and offers ground level Tenant Amenity with KitchenMate and Canteen. Exterior finishes include a high-quality glass curtain wall, giving the building an attractive facade. The average office floor plates are approximately 22,000 SF, allowing flexibility for a range of suite sizes. The building has excellent visibility from the QEW and easy access to major highways such as the QEW, 403 and 407.
Unit
Availability
Size
Floor Plan
100
immediate
3710 ft²
101
7512 ft²
102
3948 ft²
301
5784 ft²
400
14146 ft²
500A
N/A
501
12400 ft²
600
5670 ft²
601
January 1, 2025
12203 ft²
602
4724 ft²




