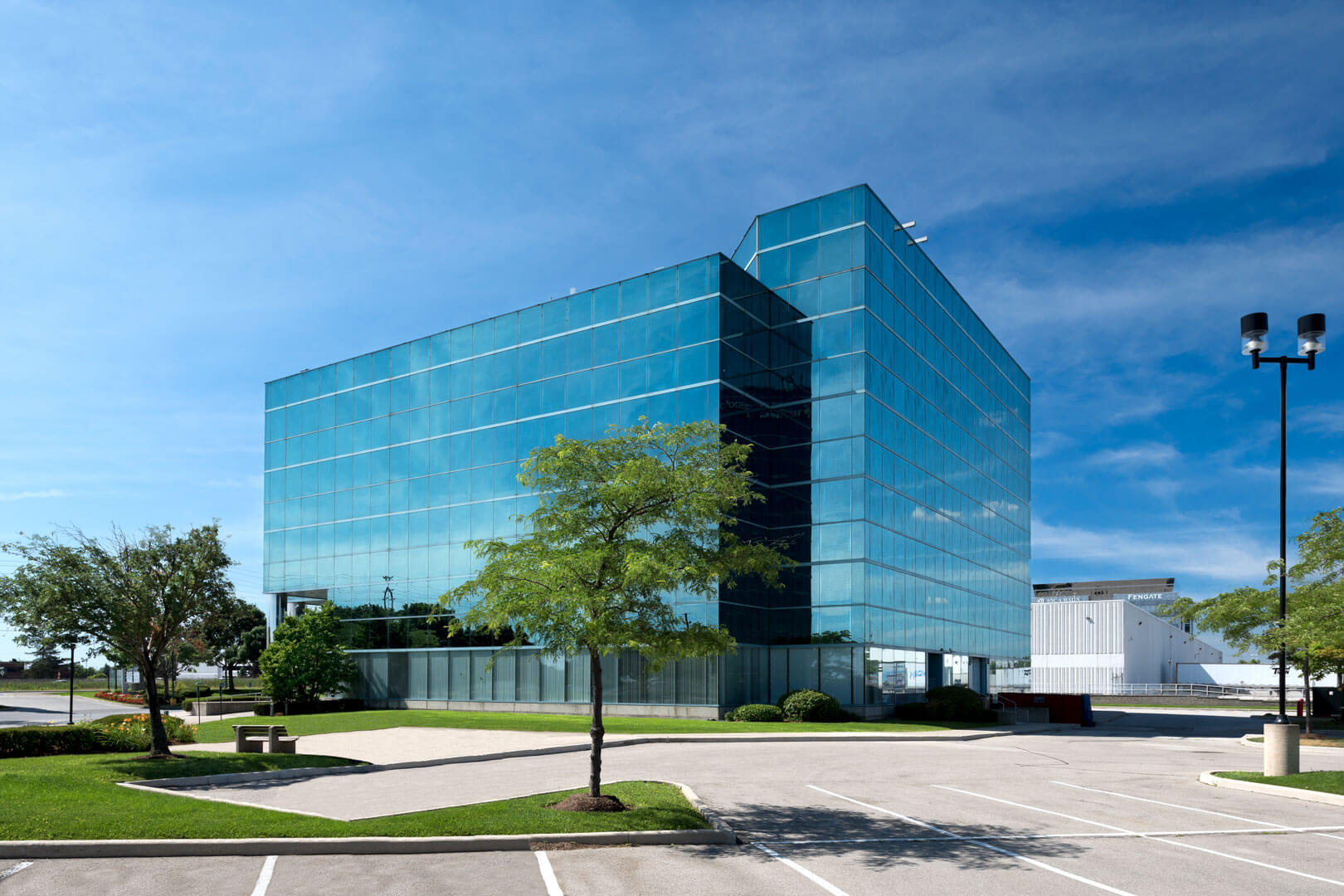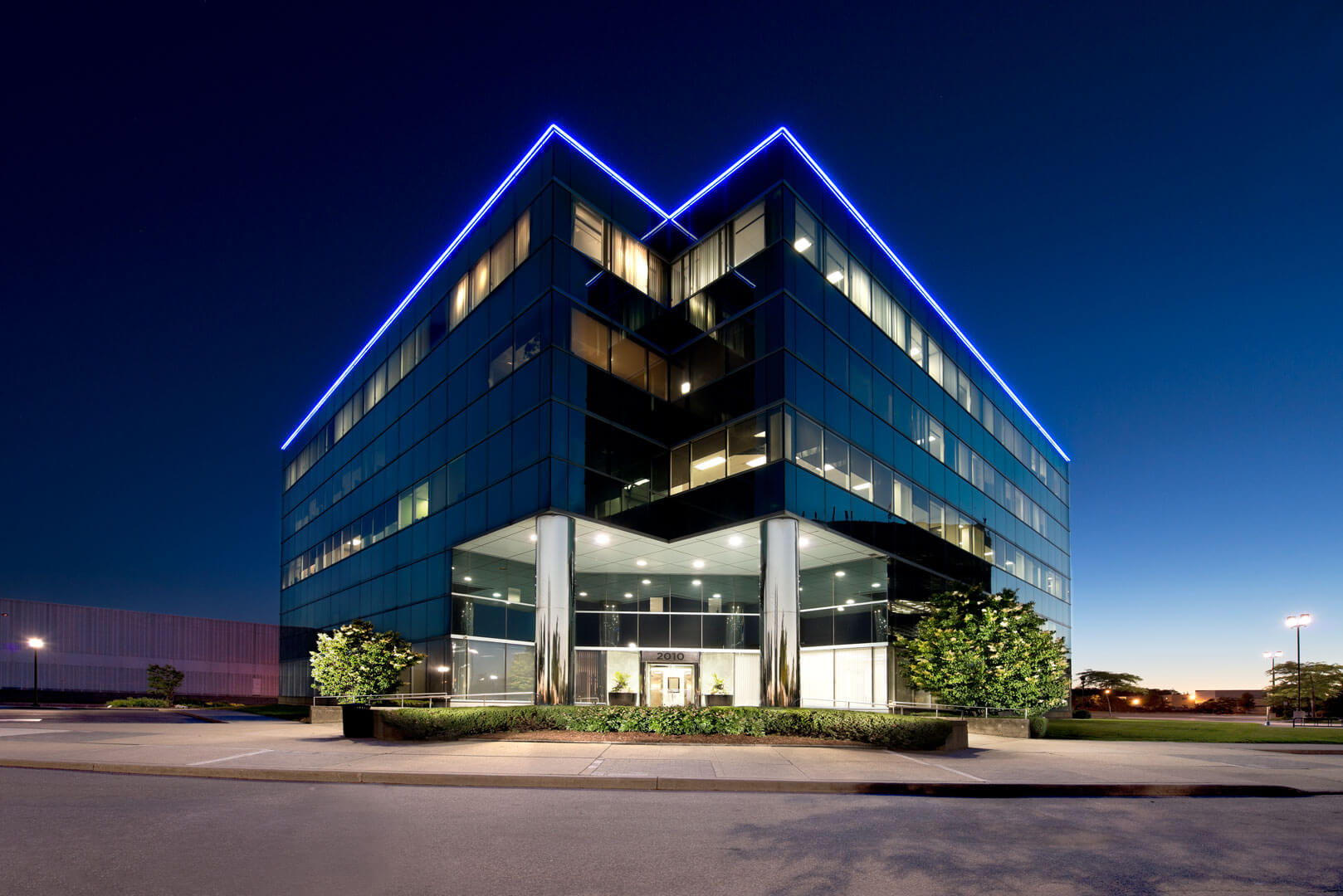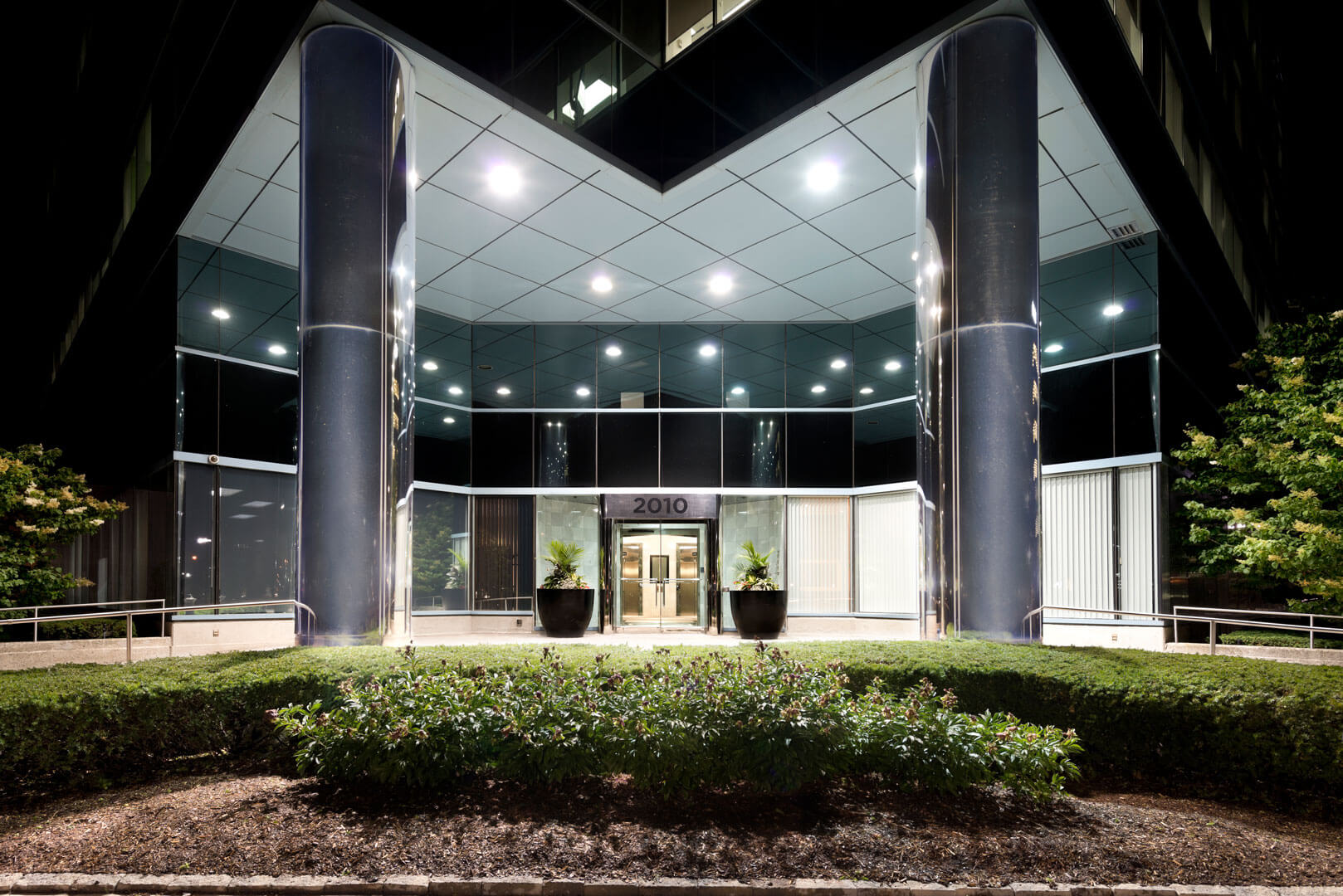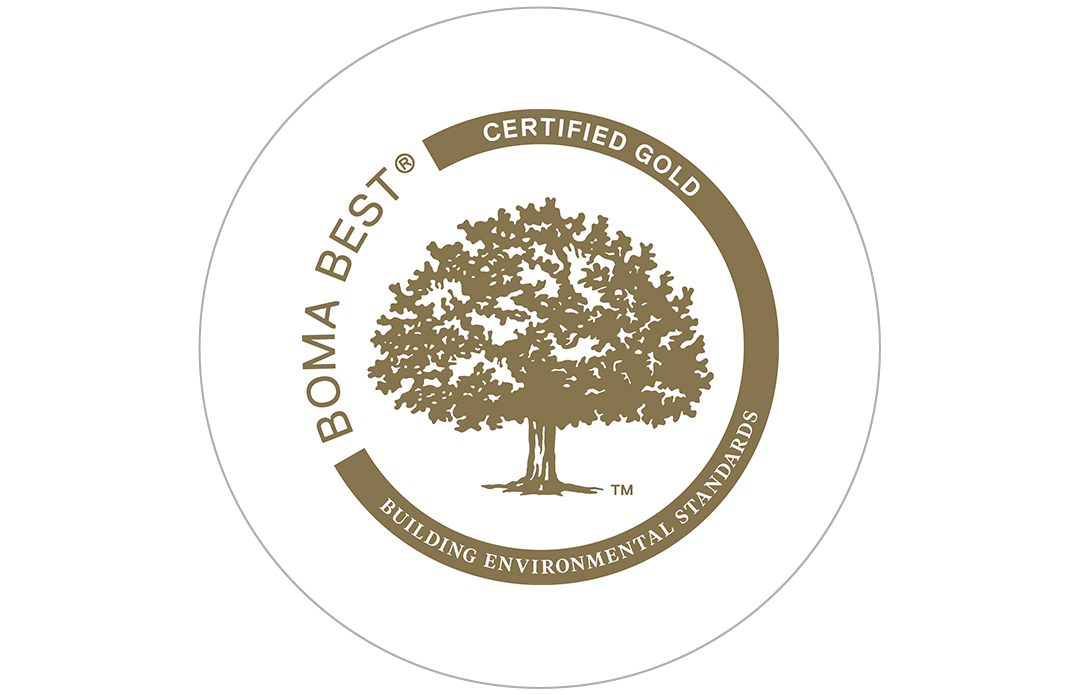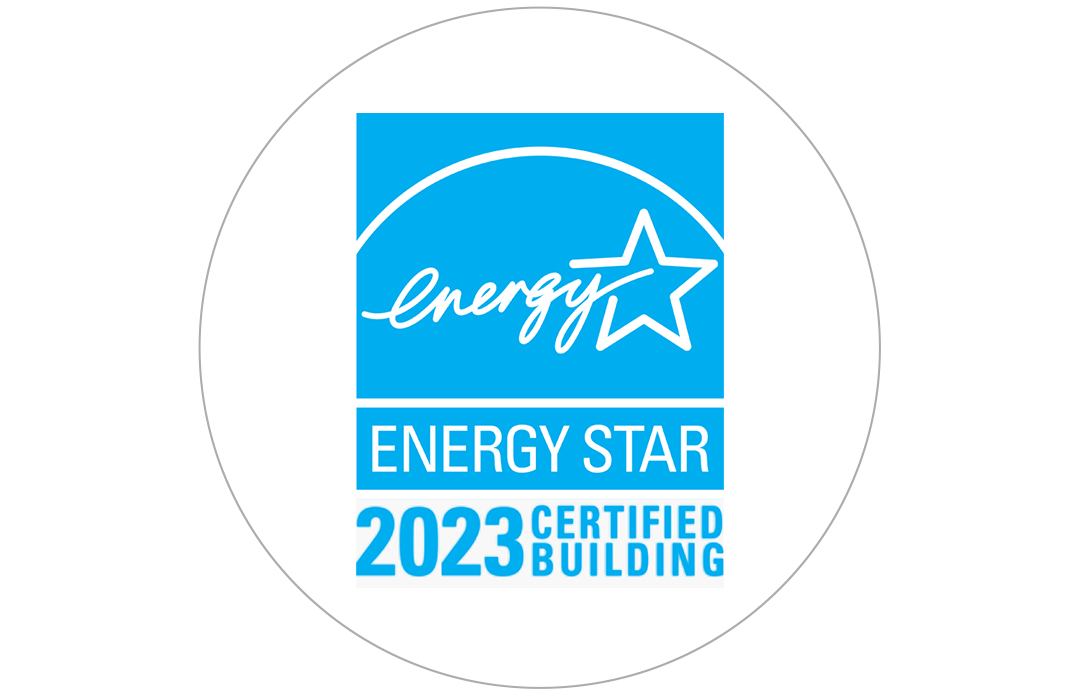2010 Winston Park Drive
Oakville, Ontario
This modern, five-storey, Class A office building was constructed in 1990 and is located in an established office node. It is comprised of a gross leasable area of 79,802 SF, with a typical floor plate of 16,000 SF that can easily be converted into a 5,000 SF space. The easily convertible, open floor-plates have attracted high quality tenants. The site area is 3.99 acres and surface parking is sufficient for the existing office use. The building has excellent visibility from the QEW and easy access to major highways including the QEW, 403 and 407. Surrounding amenities ensure that the building remains attractive to national and international tenants looking to locate outside of the downtown core.
2010 Winston Park Drive
Oakville, Ontario
This modern, five-storey, Class A office building was constructed in 1990 and is located in an established office node. It is comprised of a gross leasable area of 79,802 SF, with a typical floor plate of 16,000 SF that can easily be converted into a 5,000 SF space. The easily convertible, open floor-plates have attracted high quality tenants. The site area is 3.99 acres and surface parking is sufficient for the existing office use. The building has excellent visibility from the QEW and easy access to major highways including the QEW, 403 and 407. Surrounding amenities ensure that the building remains attractive to national and international tenants looking to locate outside of the downtown core.
Unit
Availability
Size
Floor Plan
100
4034 ft²
101
4032 ft²
200
16136 ft²
400
9503 ft²
401
3498 ft²
402
3829 ft²
500
October 1, 2025
5035 ft²
503
January 1, 2023
4833 ft²





