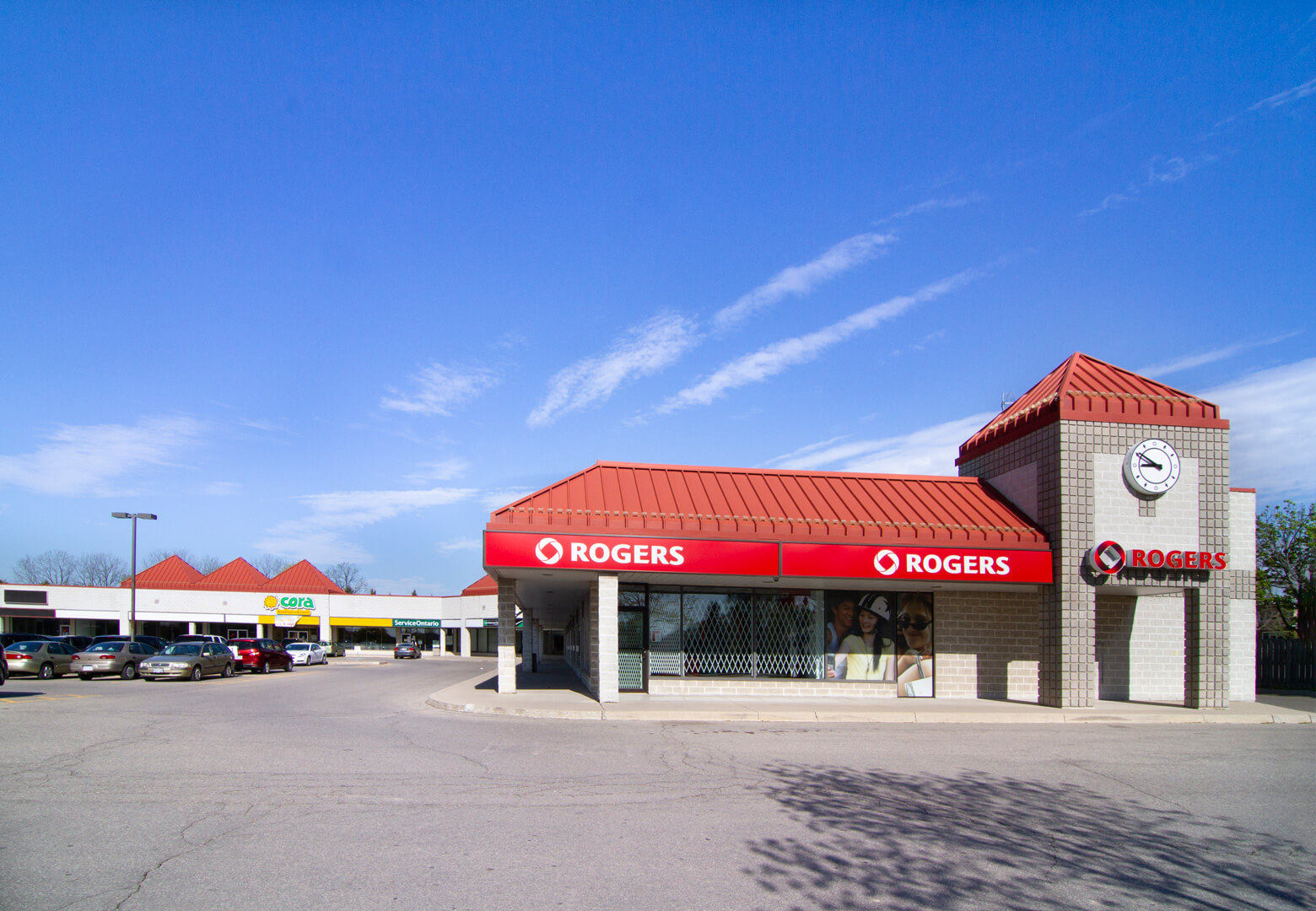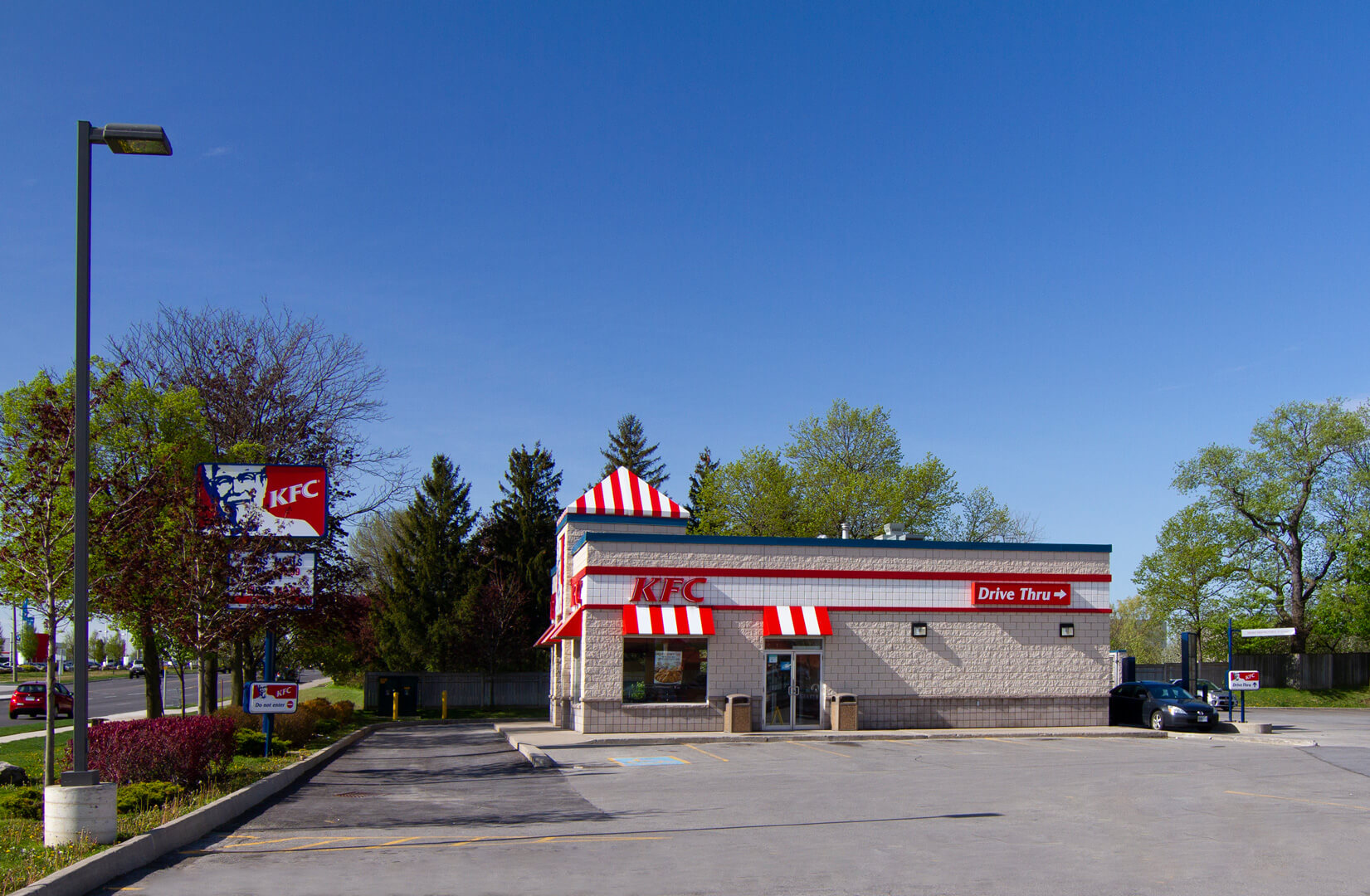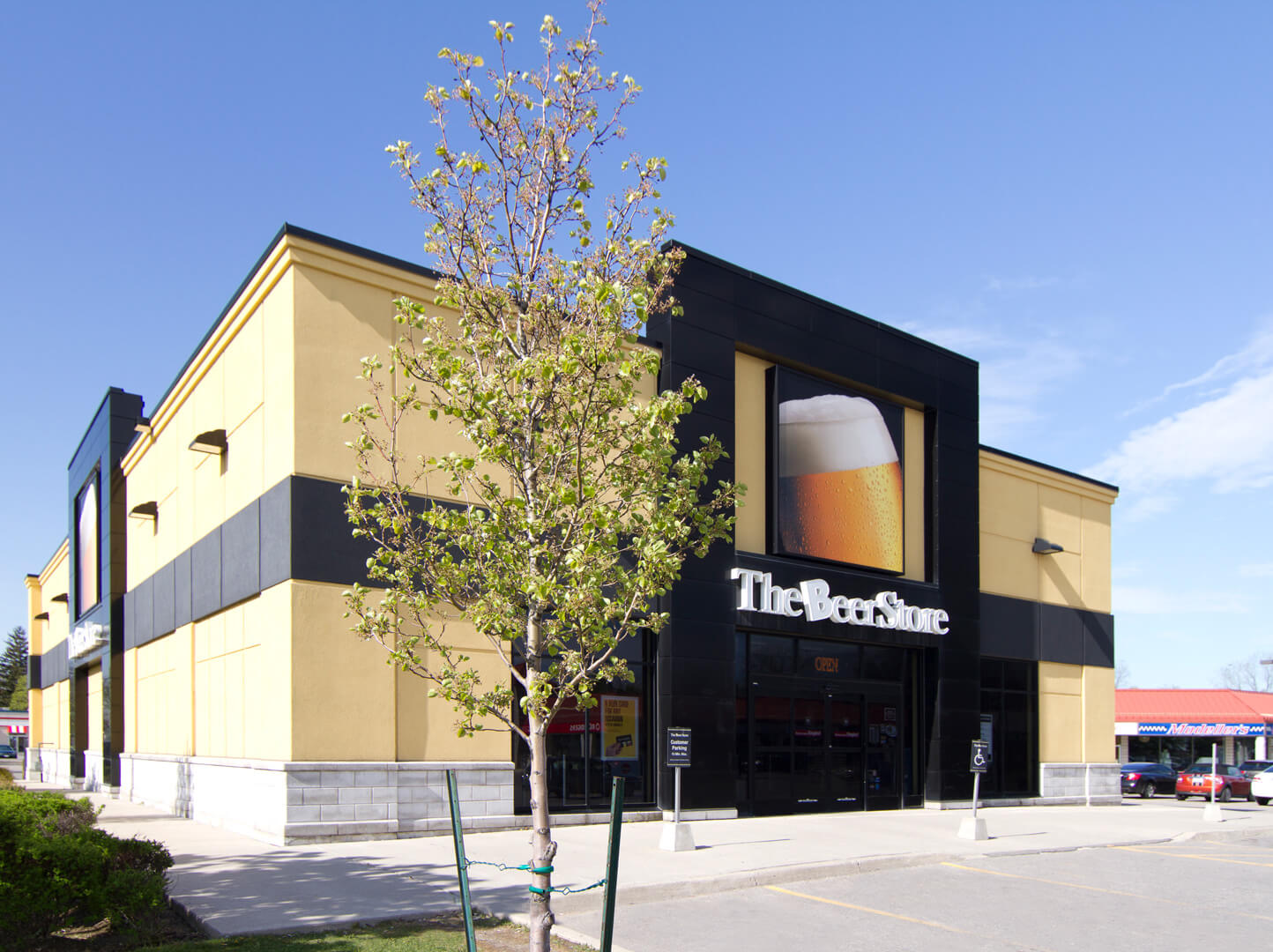1400 Upper James Street
Hamilton, Ontario
This neighborhood shopping center is strategically located on the busiest street servicing the Hamilton Mountain area and is in close proximity to the Lincoln Alexander Parkway. The property contains a strip retail plaza with 23 units, ranging in size from 750 SF to 20,000 SF and 2 free-standing buildings. The property sits on 7.22 acres of land and offers 308 parking spaces for customers at a ratio of 4 spaces per 1,000 ft². The location also features excellent exposure along Upper James Street.
1400 Upper James Street
Hamilton, Ontario
This neighborhood shopping center is strategically located on the busiest street servicing the Hamilton Mountain area and is in close proximity to the Lincoln Alexander Parkway. The property contains a strip retail plaza with 23 units, ranging in size from 750 SF to 20,000 SF and 2 free-standing buildings. The property sits on 7.22 acres of land and offers 308 parking spaces for customers at a ratio of 4 spaces per 1,000 ft². The location also features excellent exposure along Upper James Street.
Unit
Availability
Size
Floor Plan
002
1149 ft²
004
March 1, 2023
1457 ft²
005
June 1, 2028
3633 ft²
006
761 ft²
007
June 1, 2031
2093 ft²
010
4534 ft²
012
1834 ft²
013
2222 ft²
015
1180 ft²
016
1000 ft²
017
1251 ft²
018
1316 ft²
019
1169 ft²
020
1469 ft²
021
2000 ft²
022
5420 ft²
024
5000 ft²
026
3673 ft²







