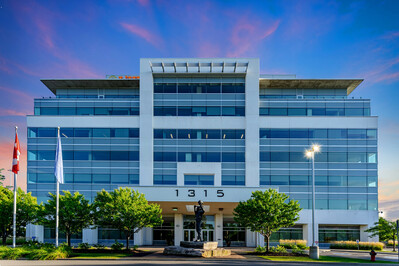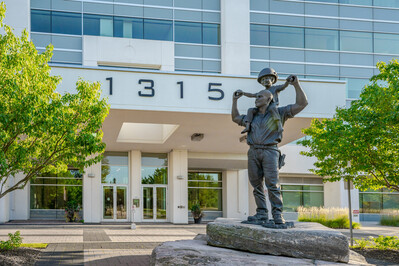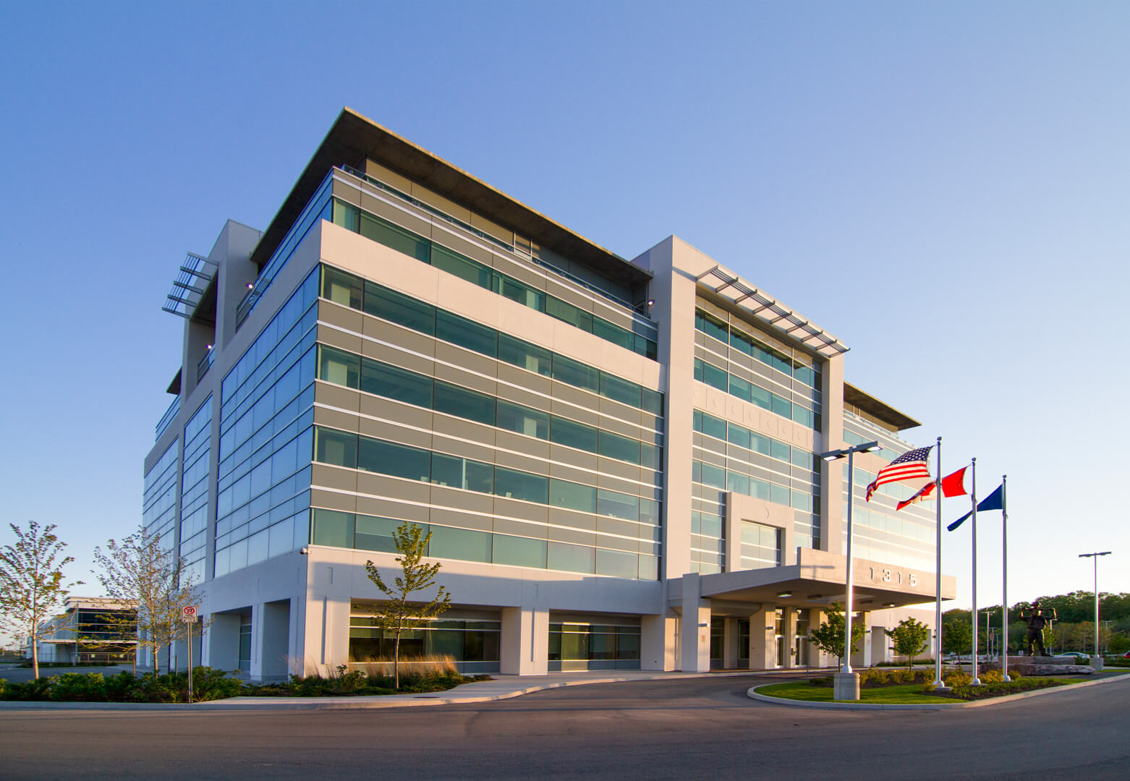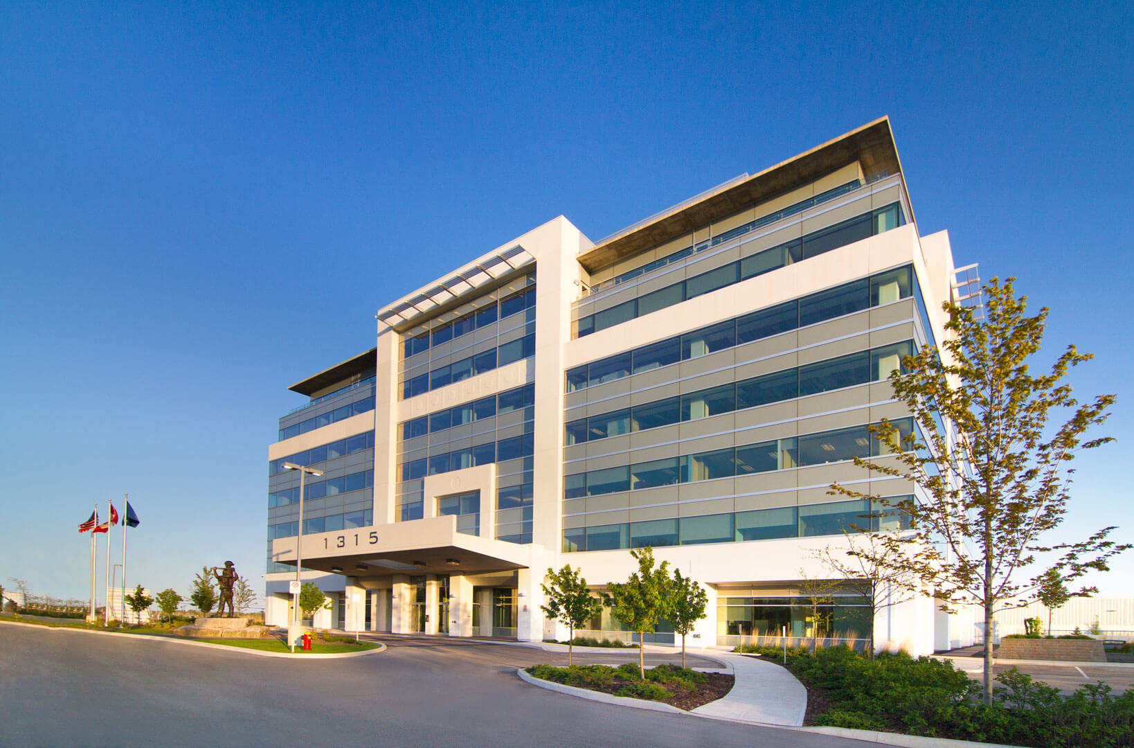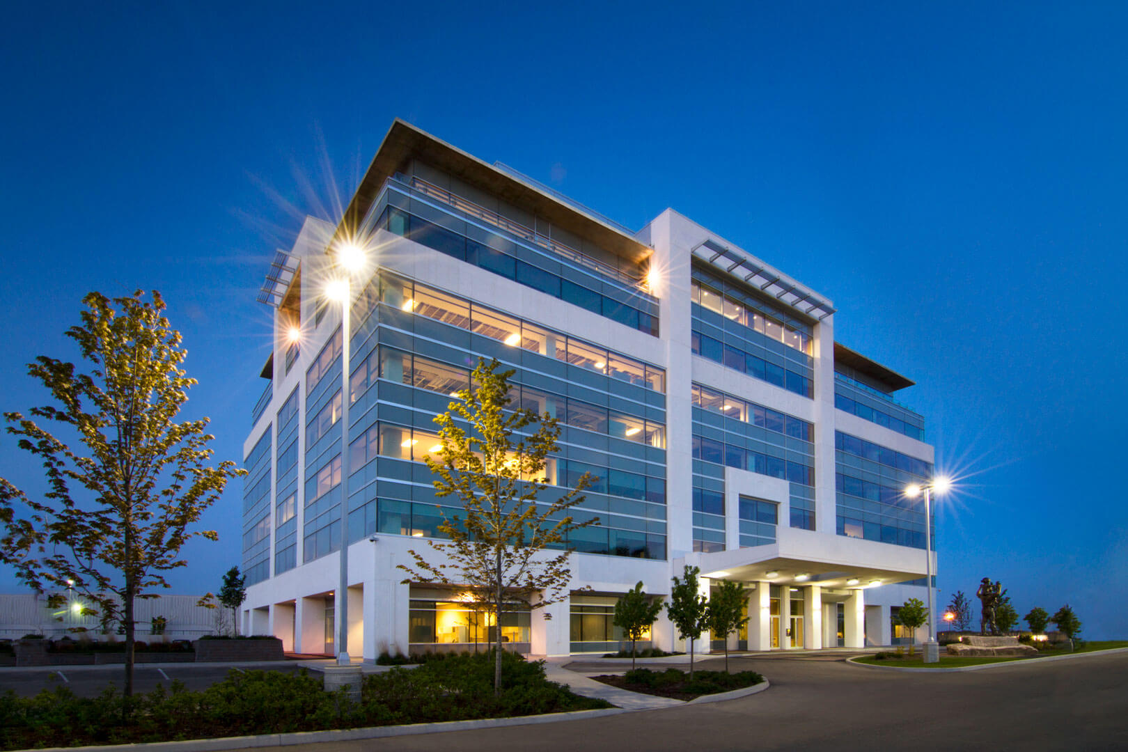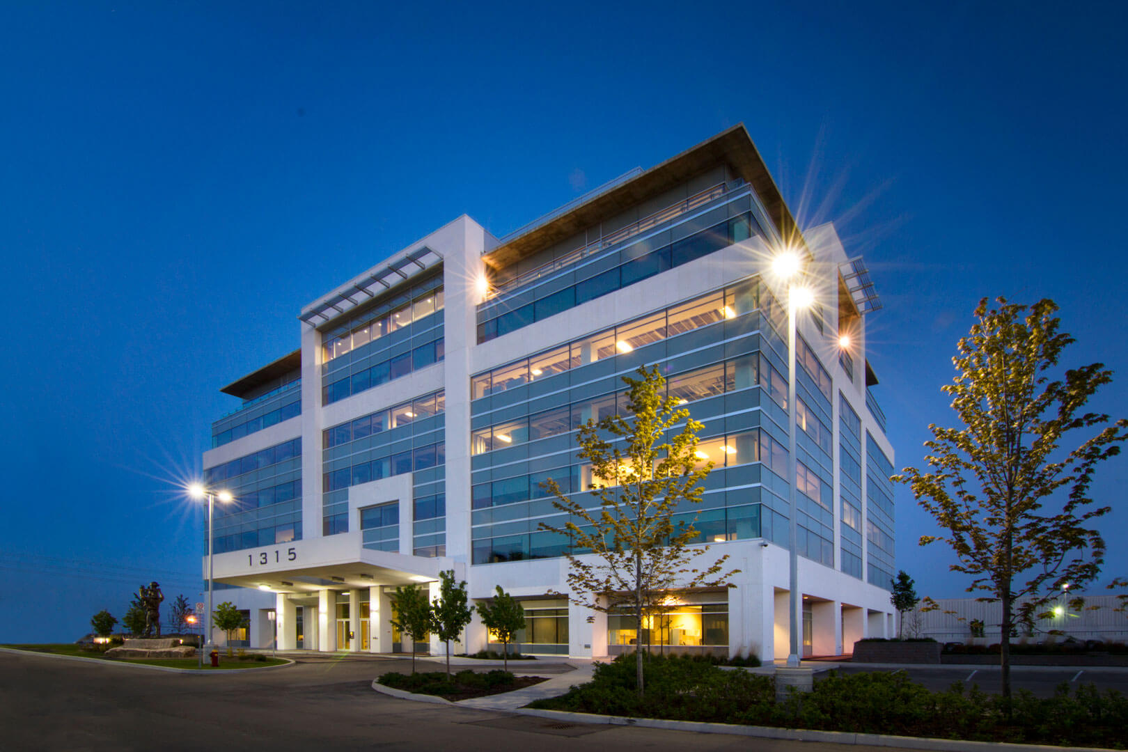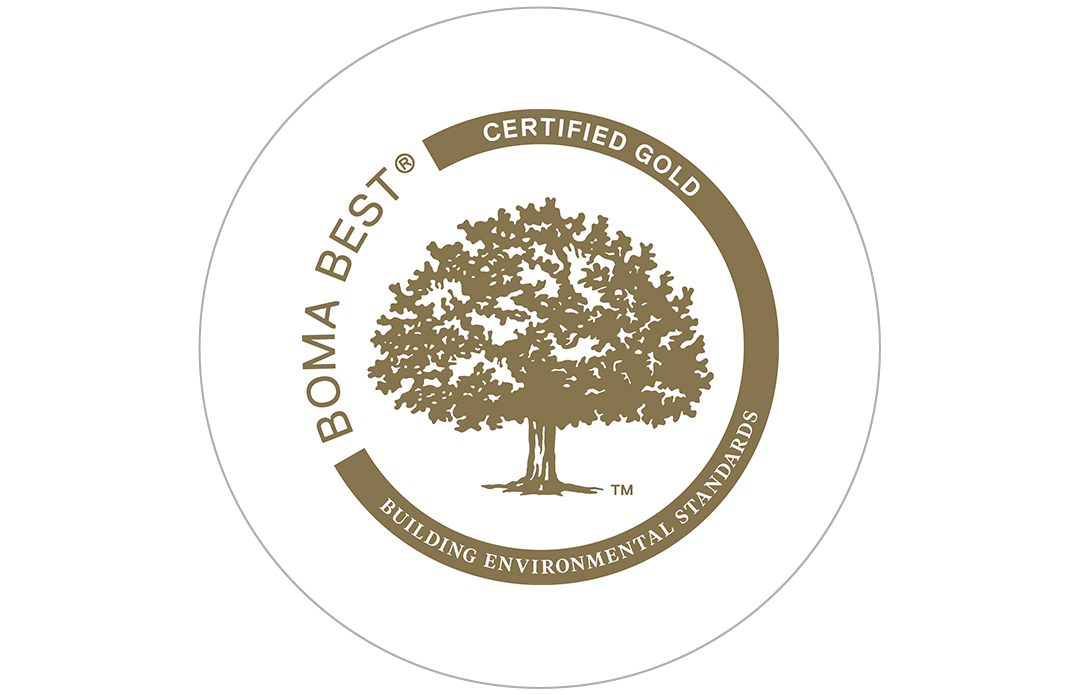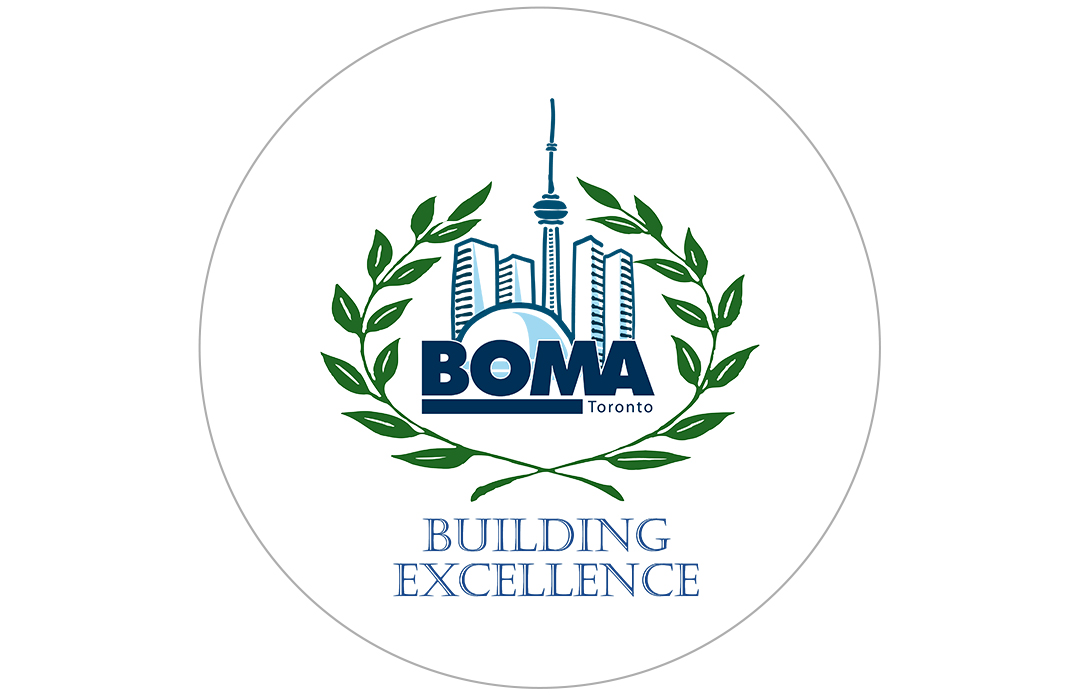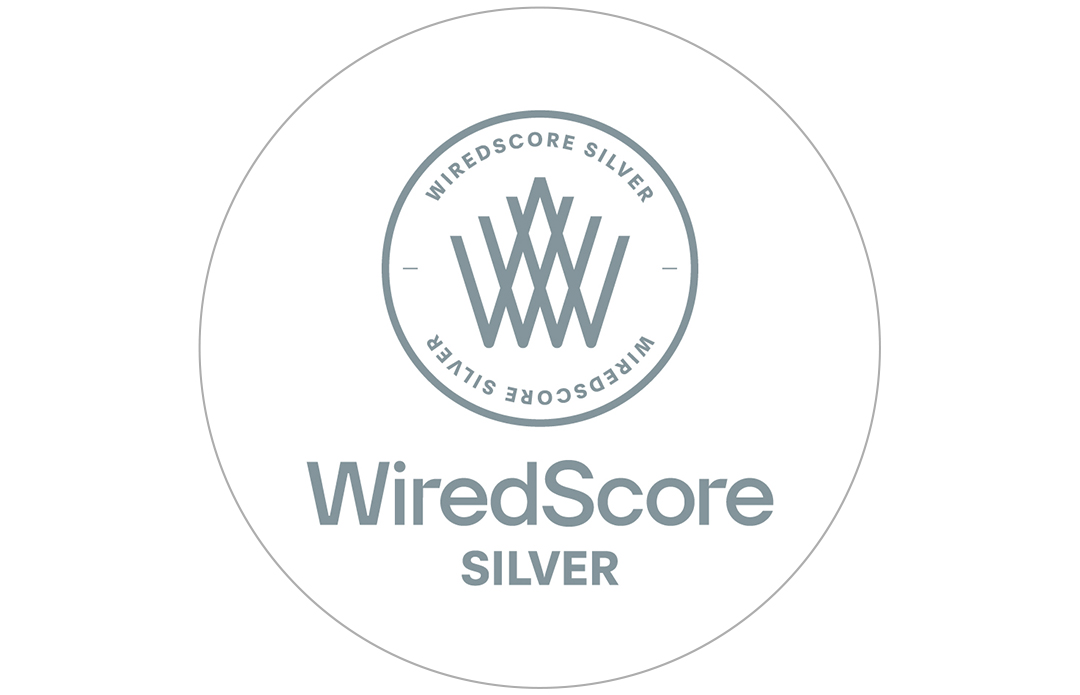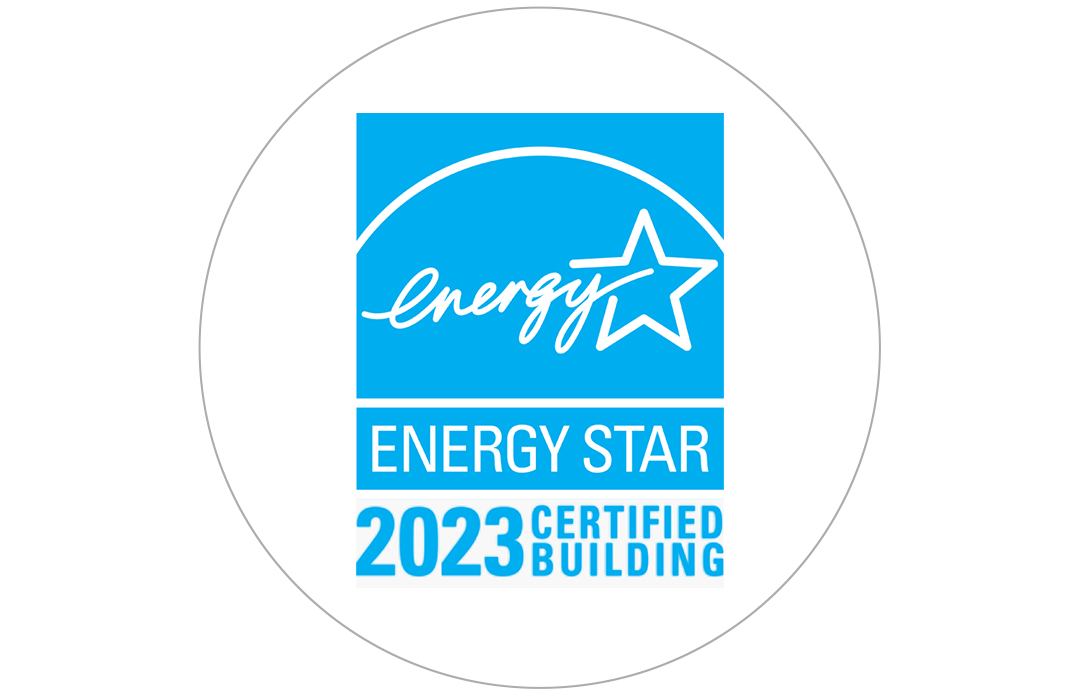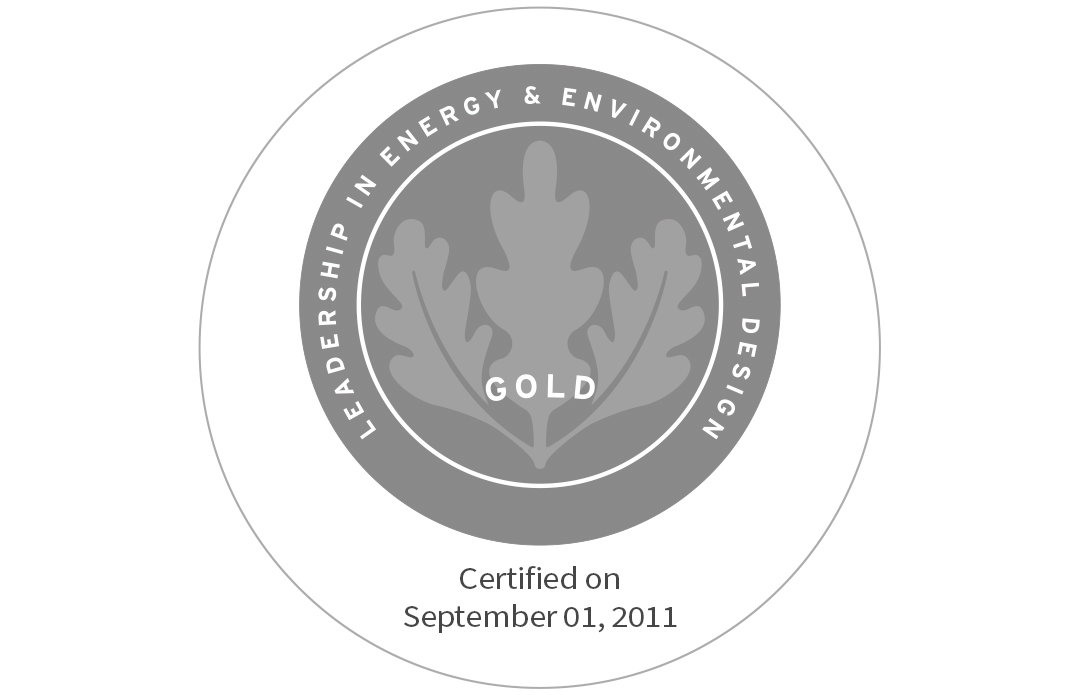1315 North Service Road E.
Oakville, Ontario
Located near Highways QEW and 403, this property is Oakville’s first Leadership in Energy and Environmental Design (LEED®) Gold certified building. Its elegant architecture is accentuated with well-maintained landscaping and features a premium interior design that maximizes natural lighting and work space ergonomics. The site sits on 9.18 acres of land; the building is situated on 4.5 acres and the remaining space is available for future development. The seven-storey office building contains three elevators, two emergency stairwells and offers plenty of indoor and outdoor parking. The lobby has 29-ft ceiling heights, highlighted by a balcony overlooking it from the second floor. The office units offer 9-10 ft ceilings and range in size from 1,000 SF to 23,000 SF.
1315 North Service Road E.
Oakville, Ontario
Located near Highways QEW and 403, this property is Oakville’s first Leadership in Energy and Environmental Design (LEED®) Gold certified building. Its elegant architecture is accentuated with well-maintained landscaping and features a premium interior design that maximizes natural lighting and work space ergonomics. The site sits on 9.18 acres of land; the building is situated on 4.5 acres and the remaining space is available for future development. The seven-storey office building contains three elevators, two emergency stairwells and offers plenty of indoor and outdoor parking. The lobby has 29-ft ceiling heights, highlighted by a balcony overlooking it from the second floor. The office units offer 9-10 ft ceilings and range in size from 1,000 SF to 23,000 SF.
Unit
Availability
Size
Floor Plan
3rd floor
immediate
24262 ft²
N/A
100
May 1, 2024
1133 ft²
101
January 1, 2023
8145 ft²
102
5302 ft²
200
5386 ft²
201
3355 ft²
202
10010 ft²
203
2390 ft²
302
immediate
6162 ft²
501
6900 ft²
502
4588 ft²
600
23292 ft²
700
3728 ft²
701
November 1, 2035
10291 ft²
702
5902 ft²
303
immediate
5059 ft²



