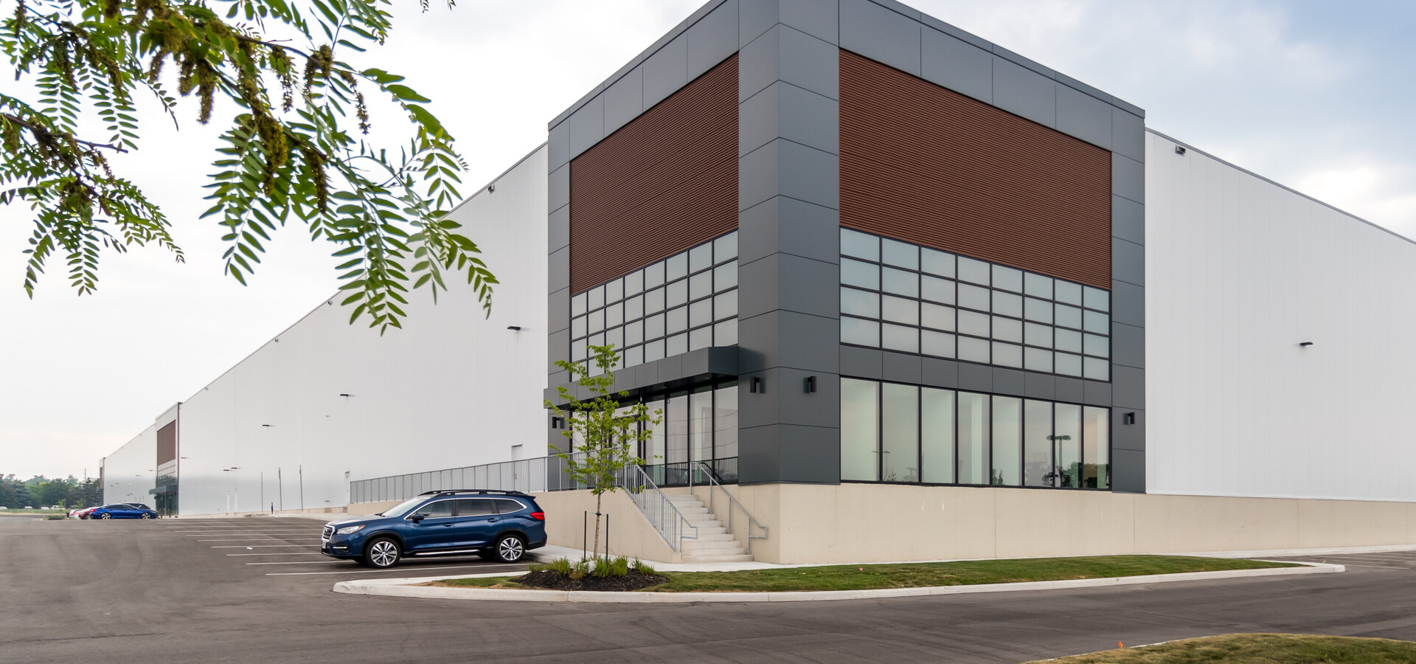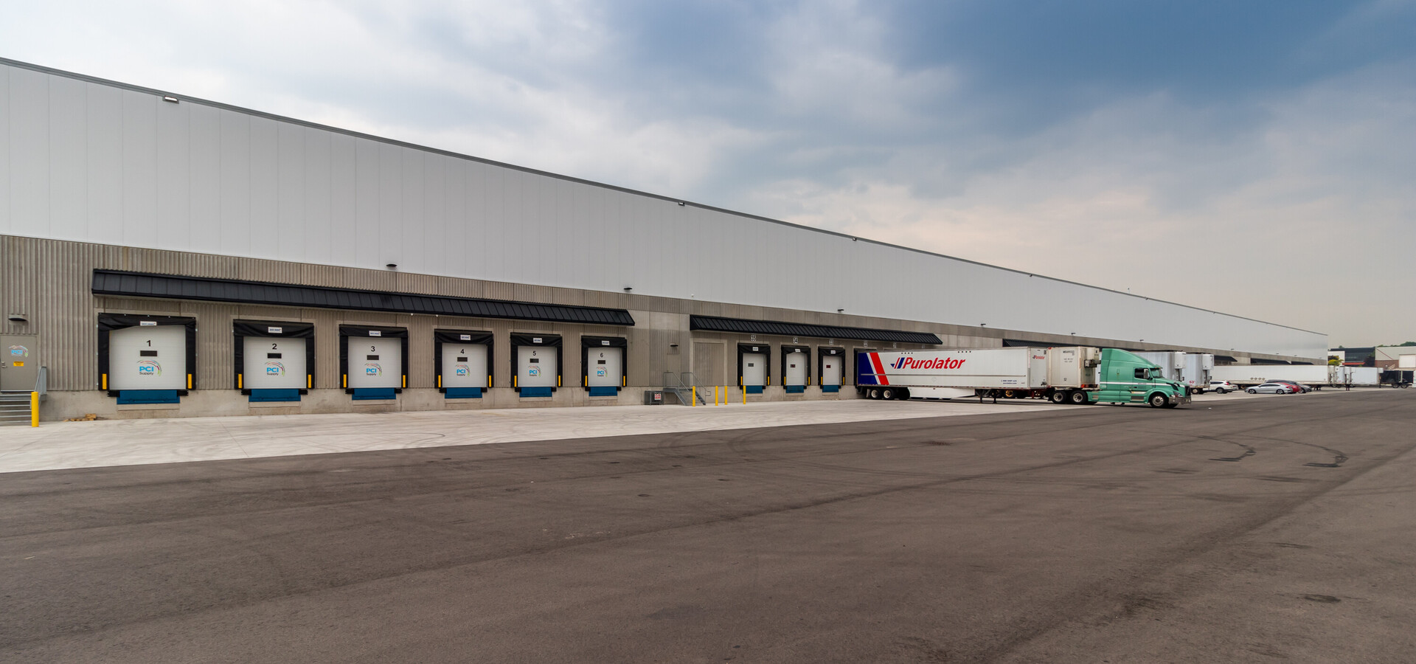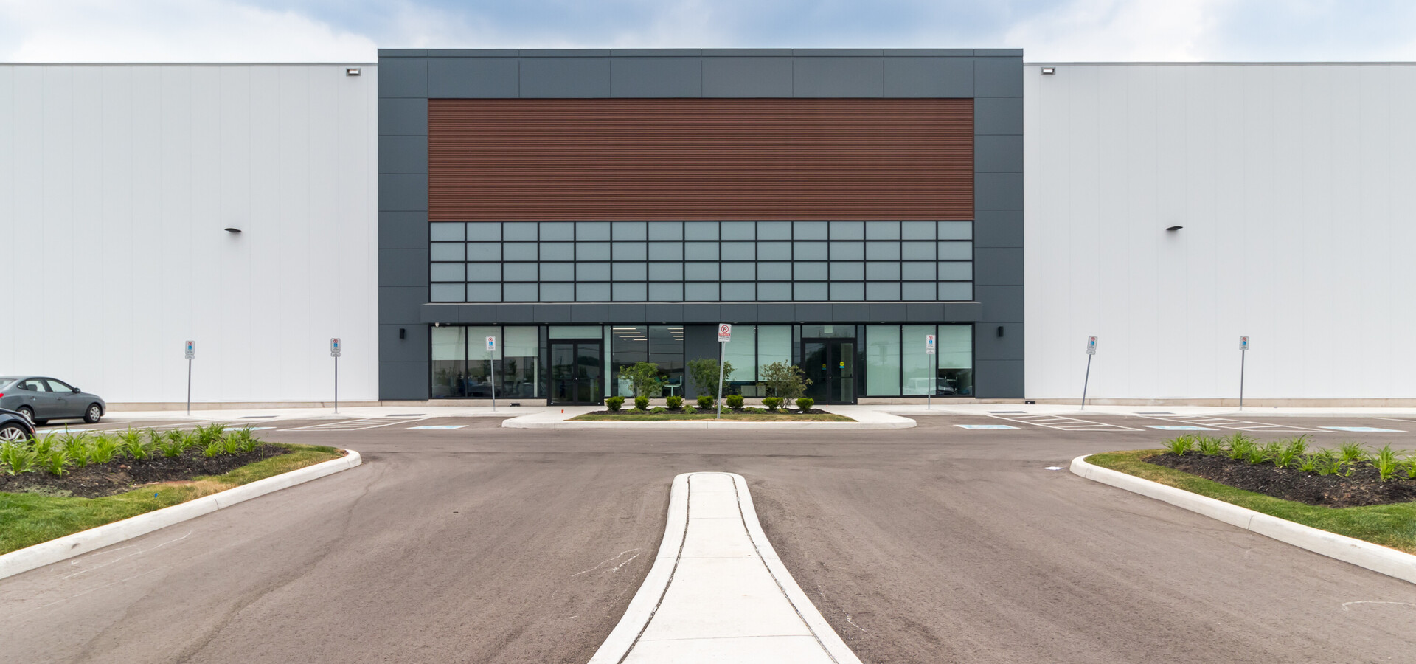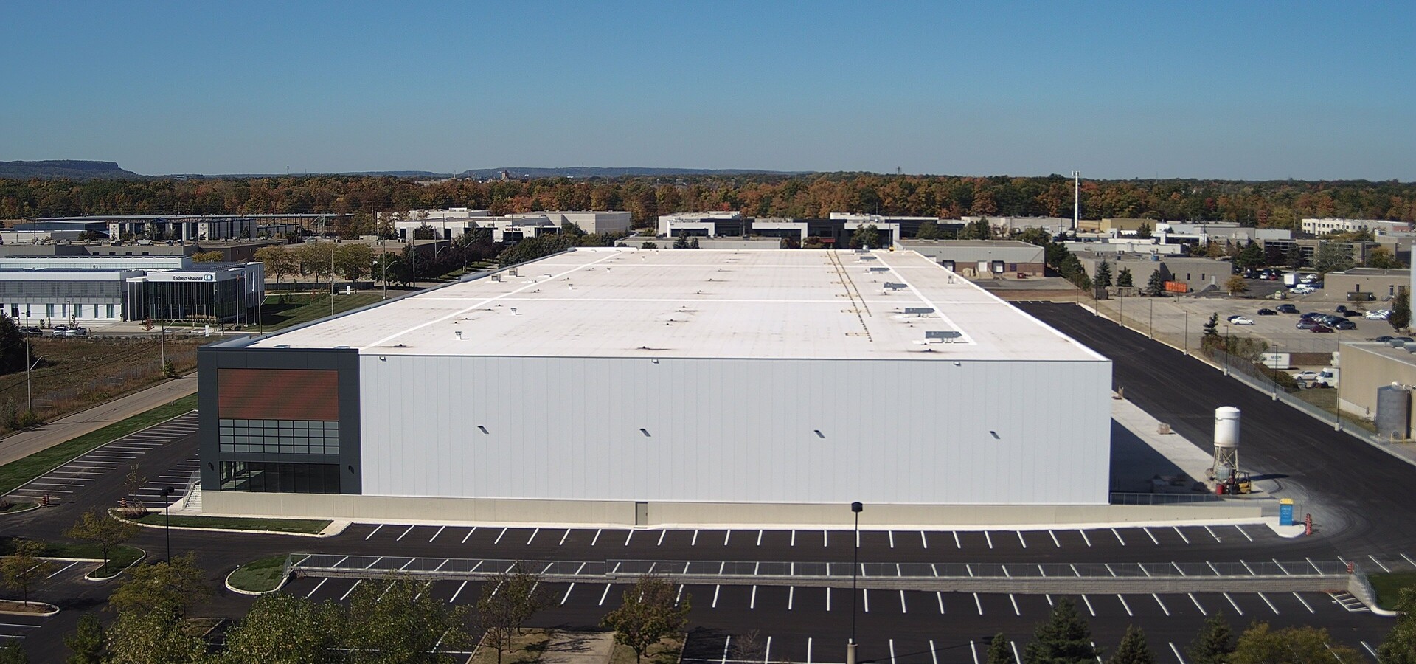1213 International Blvd
Burlington, Ontario
This corporate centre offers modern flex office construction with flexible design sitting on 11.29 acres of General employment land. Located on the east side of Burlington, just north of QEW in the Bronte Business Park with convenient access to major highways QEW, 407 and 403. Phase one consists of two flex office buildings totaling approximately 80,000 square feet. Phase two of the project consists of two flex office buildings totaling approximately 82,000 square feet. Suite sizes ranging from 4,854 to 56,004 square feet.
1213 International Blvd
Burlington, Ontario
This corporate centre offers modern flex office construction with flexible design sitting on 11.29 acres of General employment land. Located on the east side of Burlington, just north of QEW in the Bronte Business Park with convenient access to major highways QEW, 407 and 403. Phase one consists of two flex office buildings totaling approximately 80,000 square feet. Phase two of the project consists of two flex office buildings totaling approximately 82,000 square feet. Suite sizes ranging from 4,854 to 56,004 square feet.






