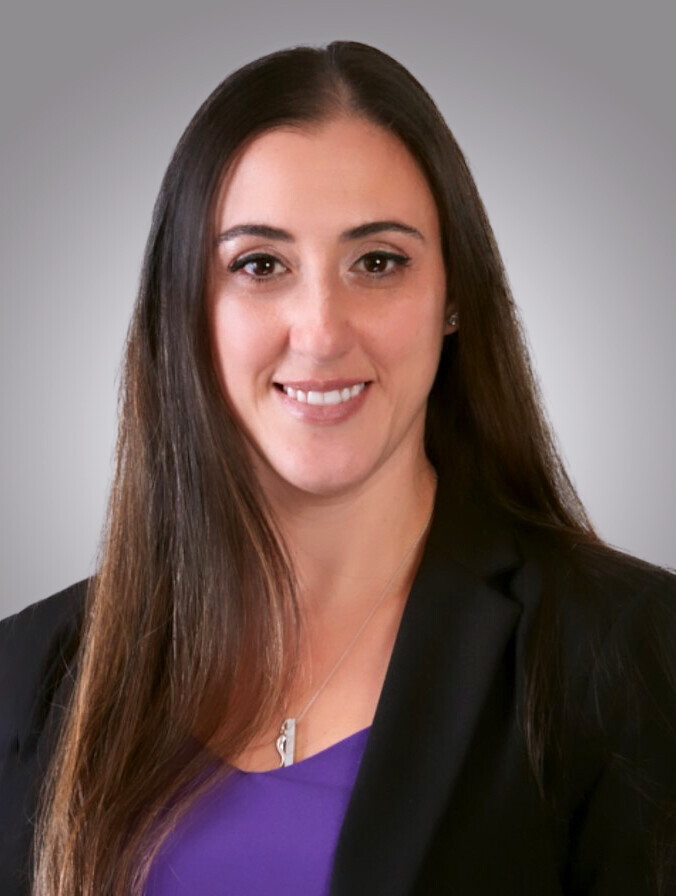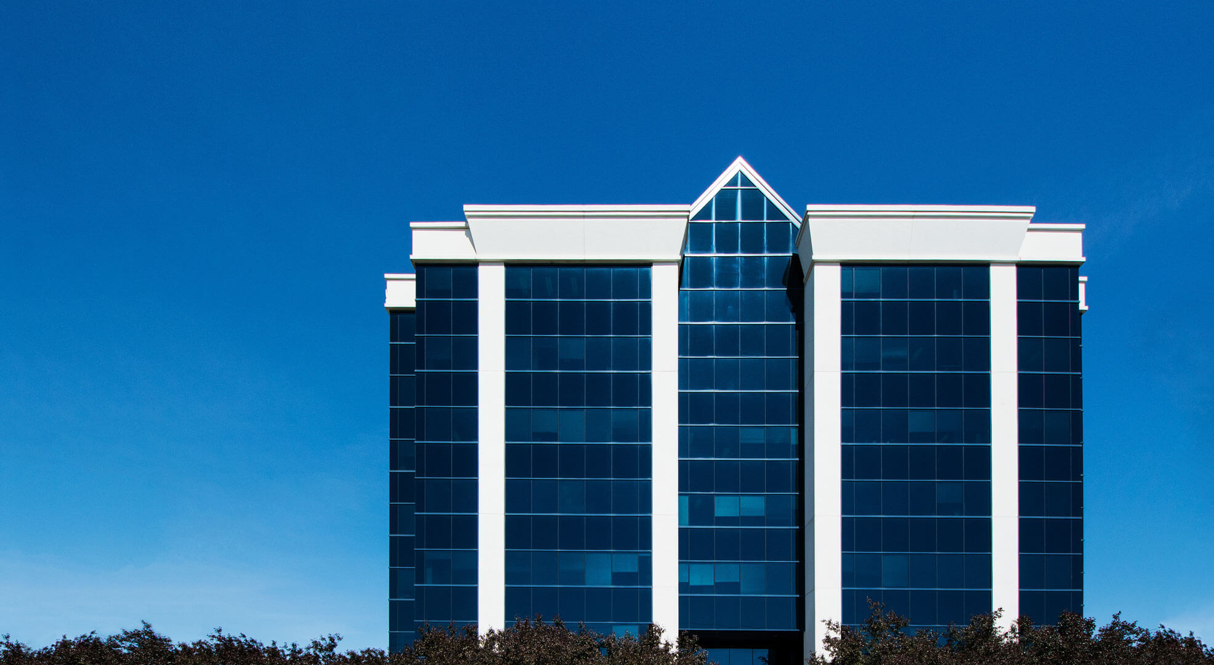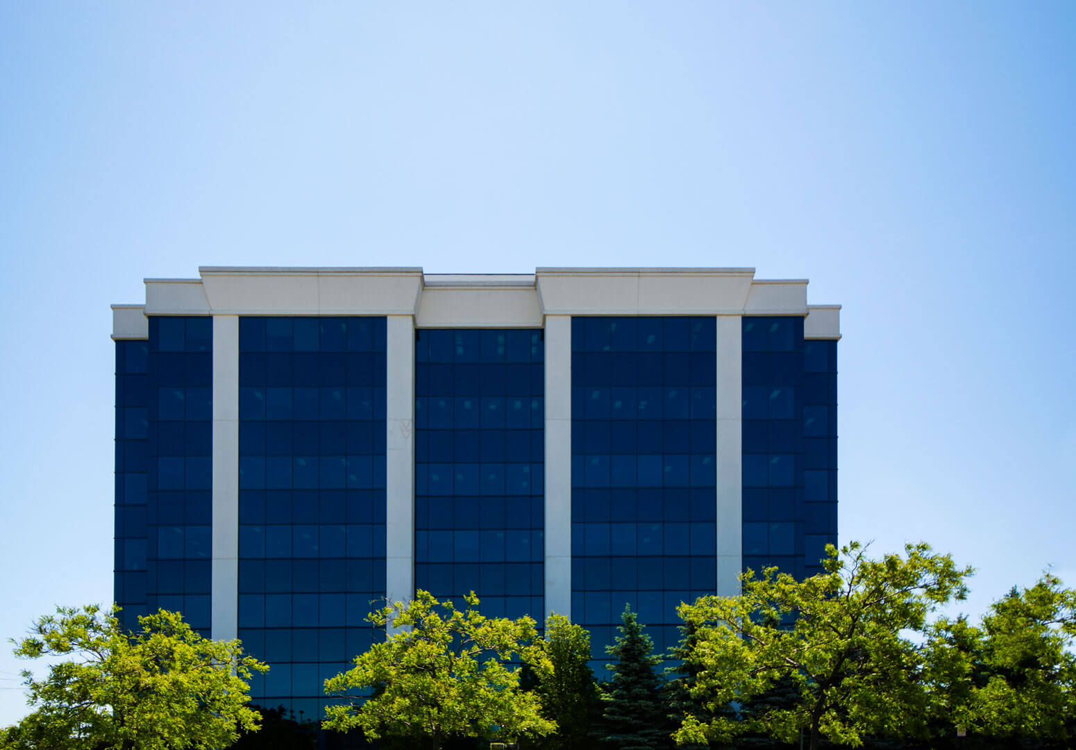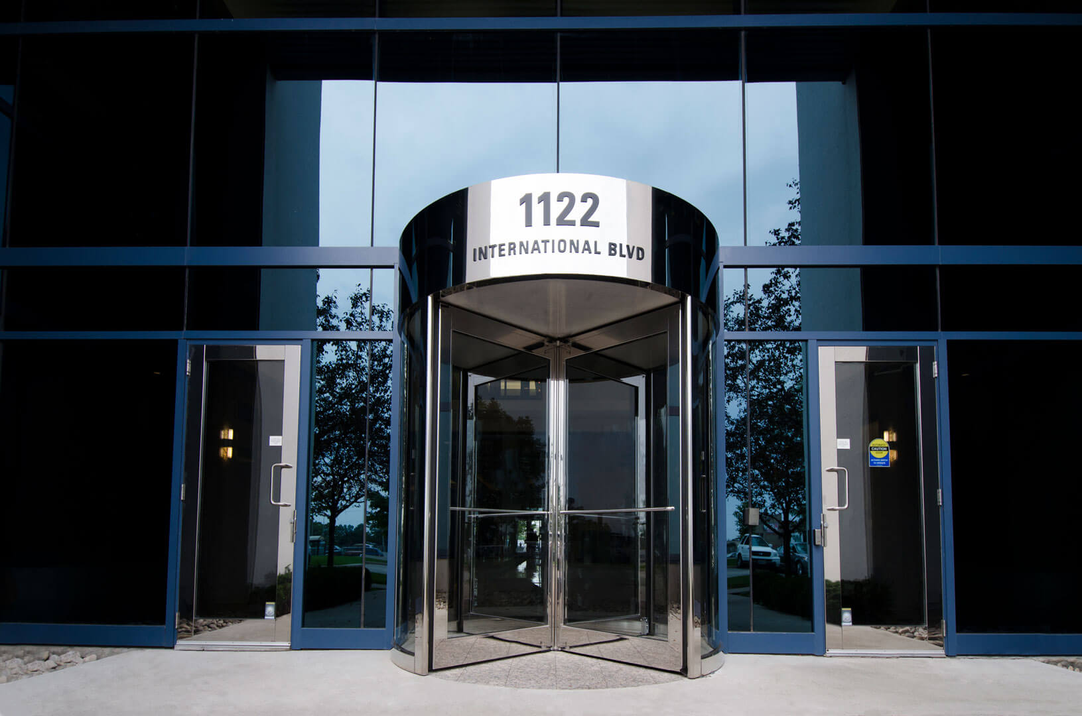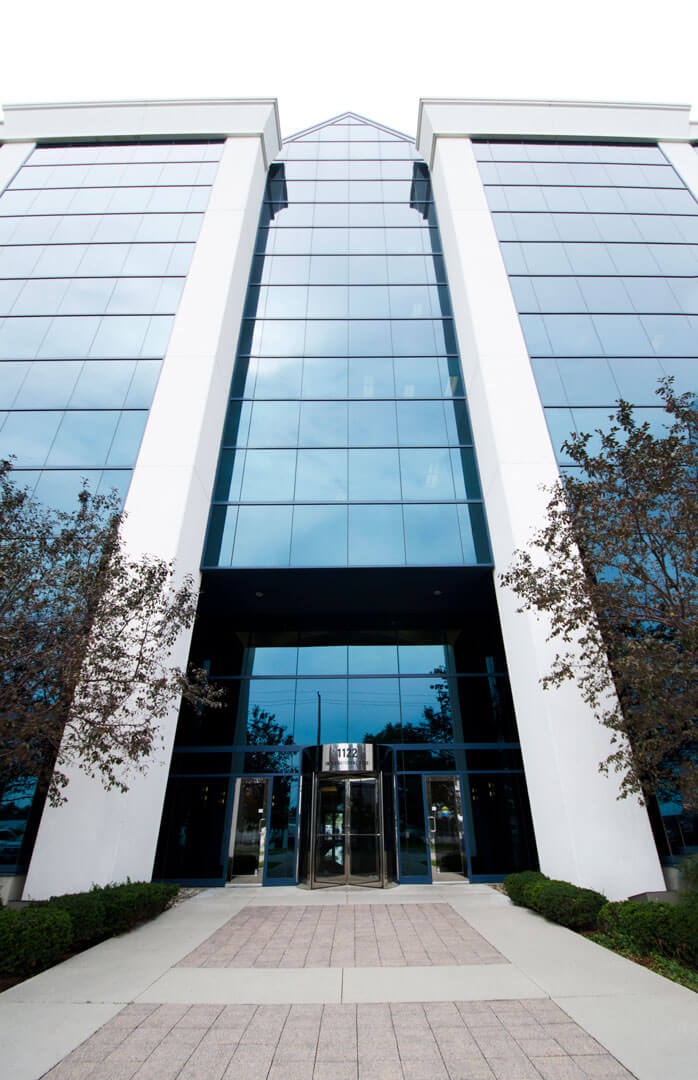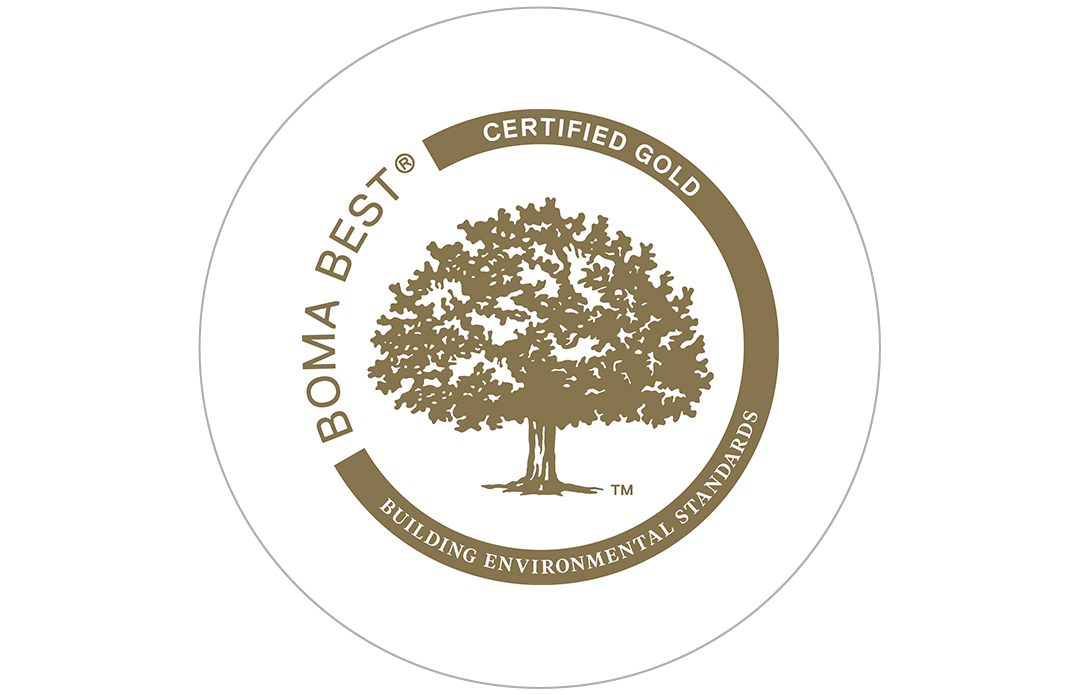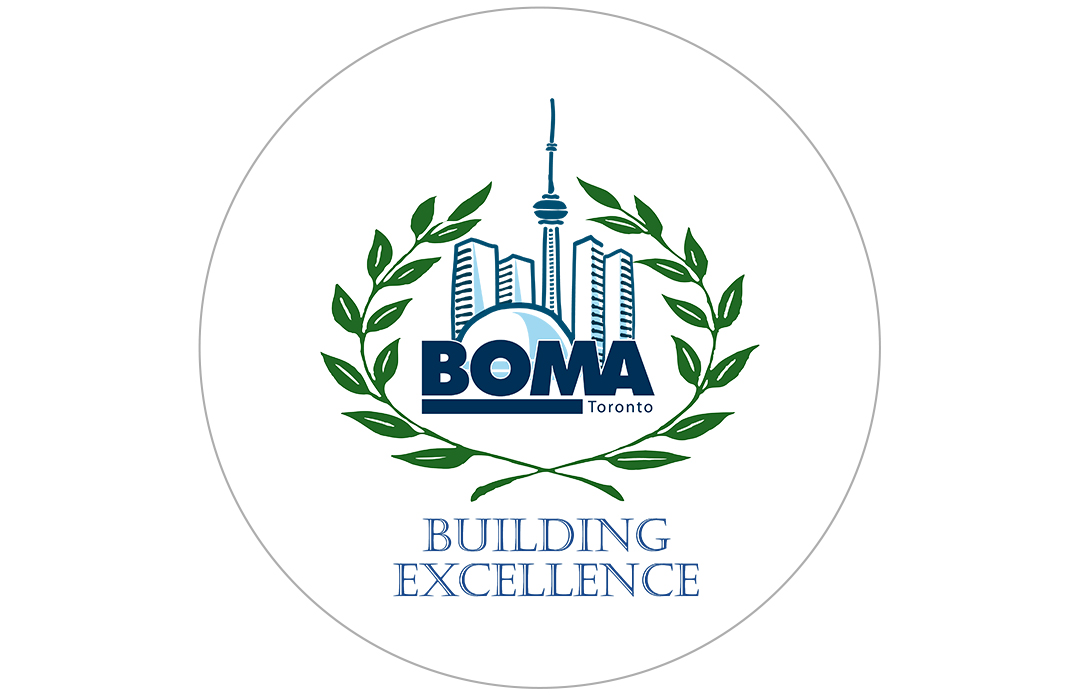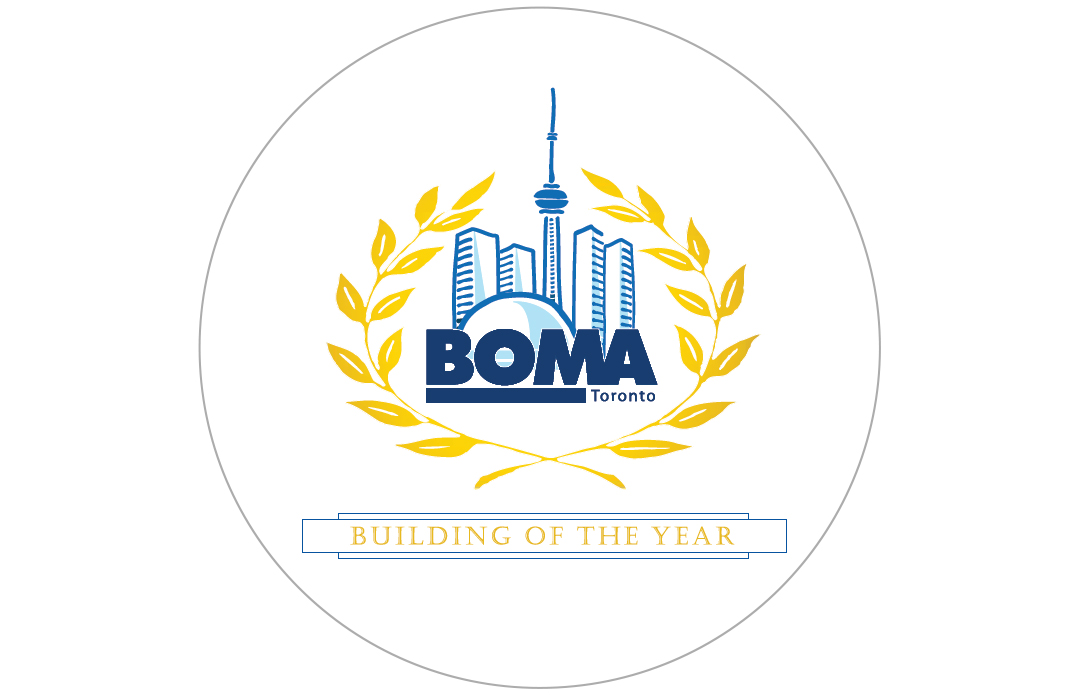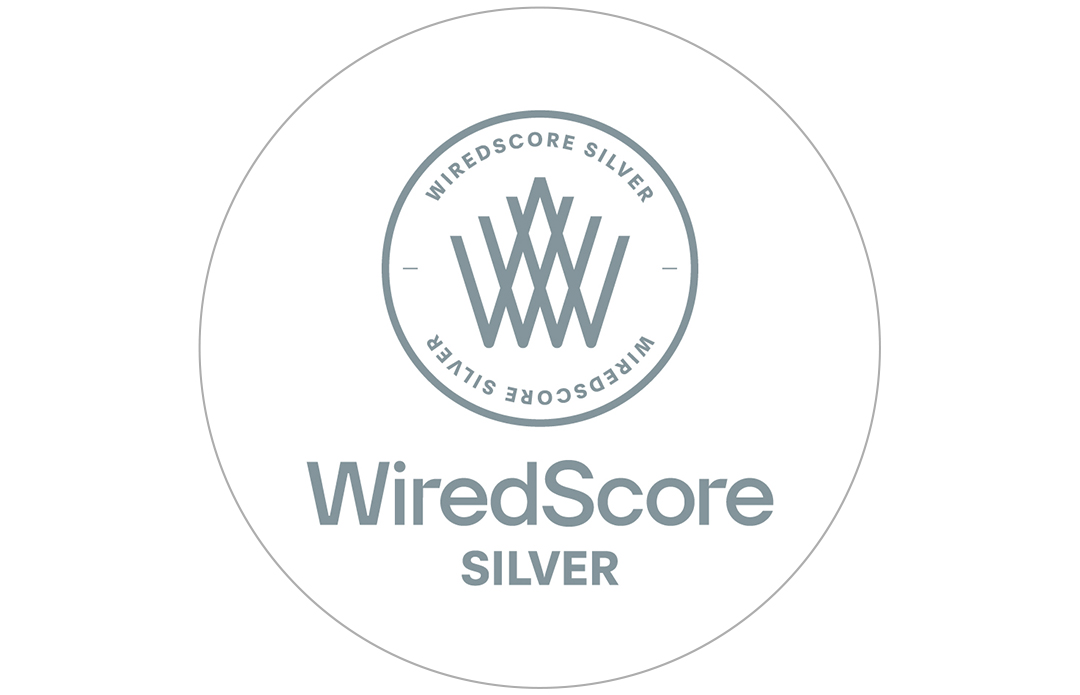1122 International Blvd
Burlington, Ontario
This modern, seven-storey, Class A office building has excellent visibility from the QEW and easy access to the highway via the intersections at Appleby Line and Burloak Drive. The building has a gross leasable area of 149,209 SF with 741 SF of restaurant on the ground floor and a typical floor plate of 20,300 SF. The property’s flexibility meets the accommodation requirements of large and small tenants. Comprised of a modern exterior and striking architectural finishes, the office suites offer abundant natural light on each floor. The building is situated on a 6.45-acre site, with vehicle access from International Boulevard. There are three passenger elevators and plenty of surface parking spaces.
1122 International Blvd
Burlington, Ontario
This modern, seven-storey, Class A office building has excellent visibility from the QEW and easy access to the highway via the intersections at Appleby Line and Burloak Drive. The building has a gross leasable area of 149,209 SF with 741 SF of restaurant on the ground floor and a typical floor plate of 20,300 SF. The property’s flexibility meets the accommodation requirements of large and small tenants. Comprised of a modern exterior and striking architectural finishes, the office suites offer abundant natural light on each floor. The building is situated on a 6.45-acre site, with vehicle access from International Boulevard. There are three passenger elevators and plenty of surface parking spaces.
Unit
Availability
Size
Floor Plan
B100
2351 ft²
B101
1244 ft²
B102
1408 ft²
B103
225 ft²
B104
225 ft²
B105
367 ft²
B106
277 ft²
B107
312 ft²
B108
624 ft²
B109
346 ft²
B110
326 ft²
B111
337 ft²
B112
4435 ft²
101
741 ft²
102
3157 ft²
103
3897 ft²
104
3725 ft²
105
198 ft²
300
20617 ft²
601
9546 ft²
602
11060 ft²

