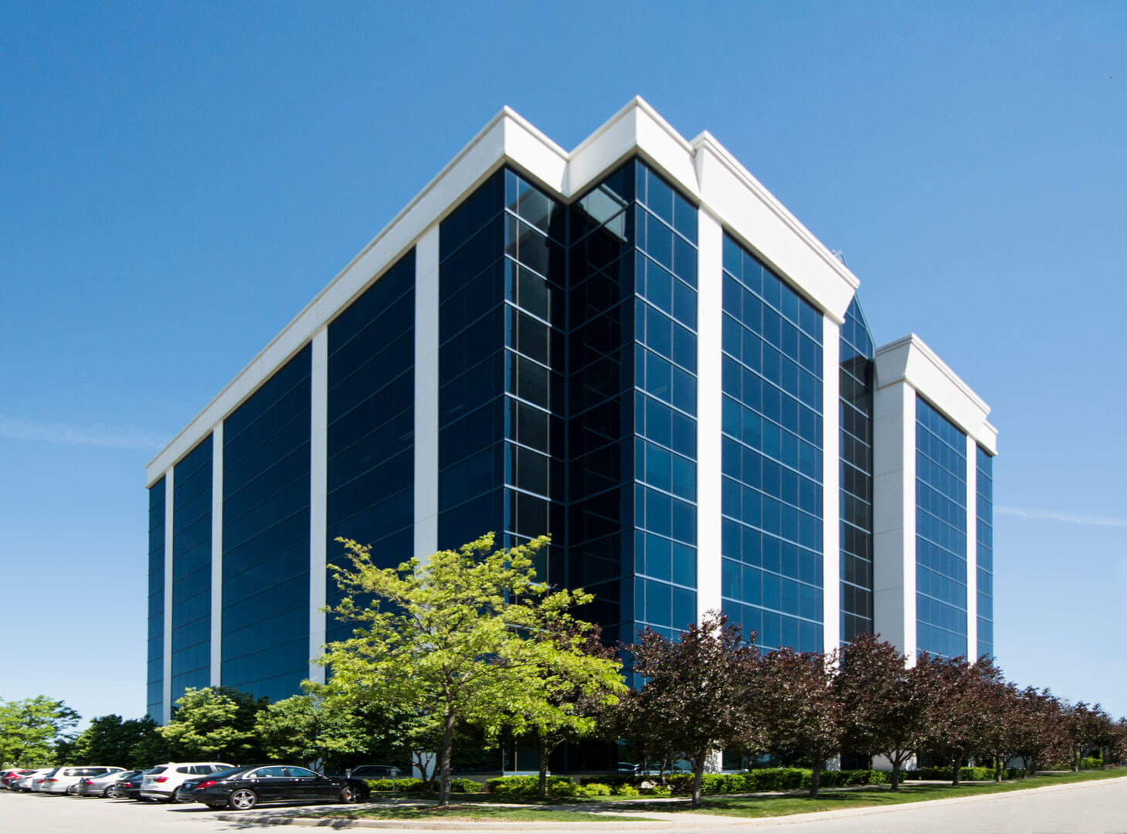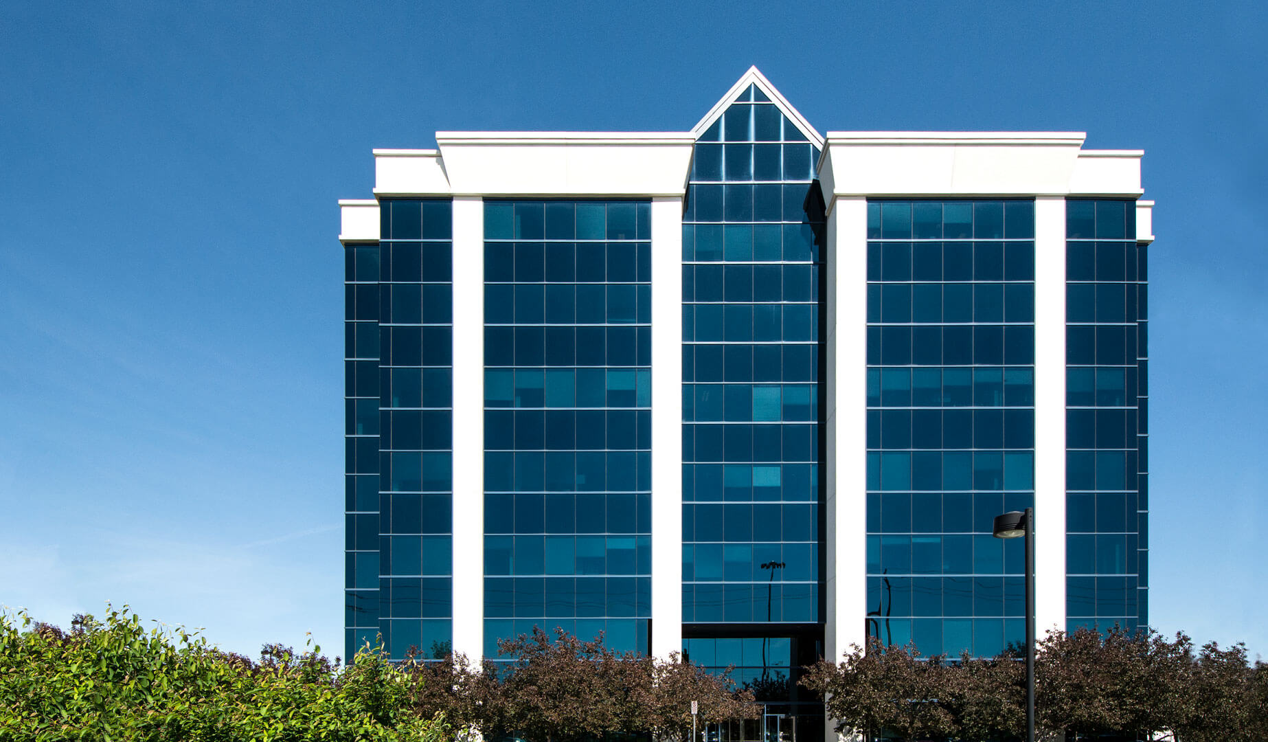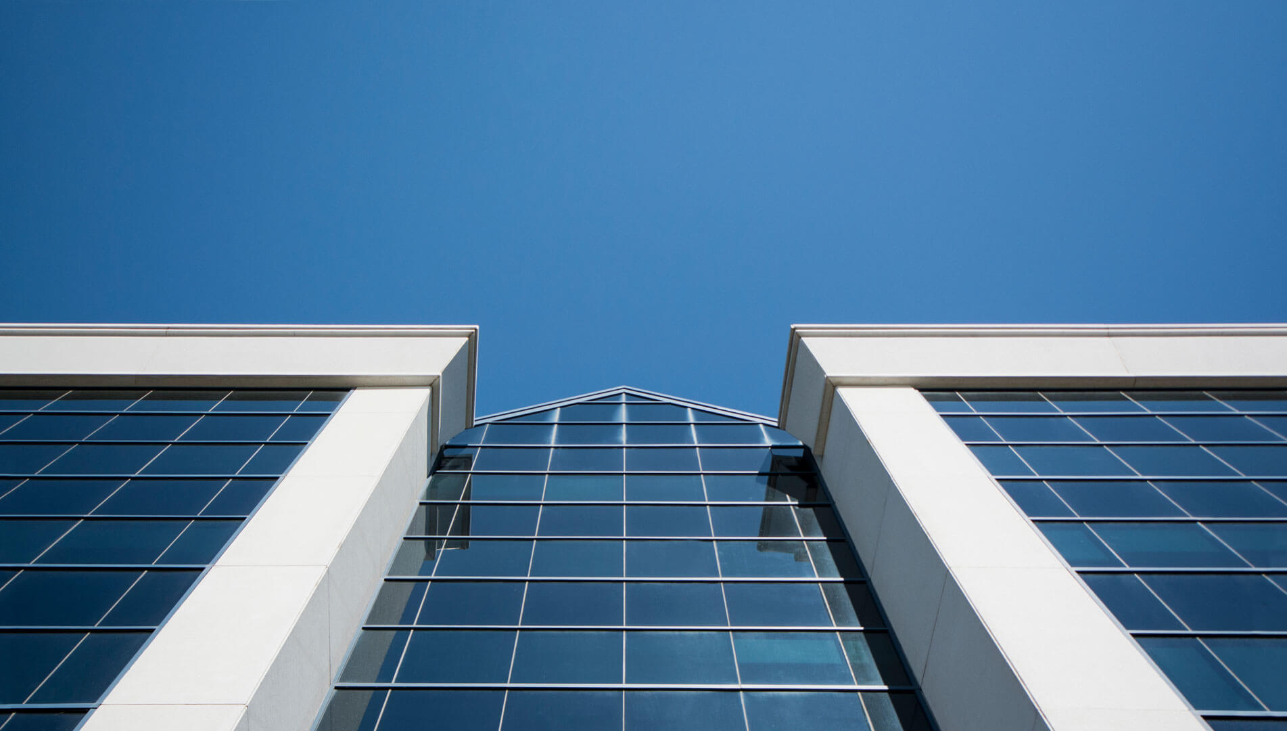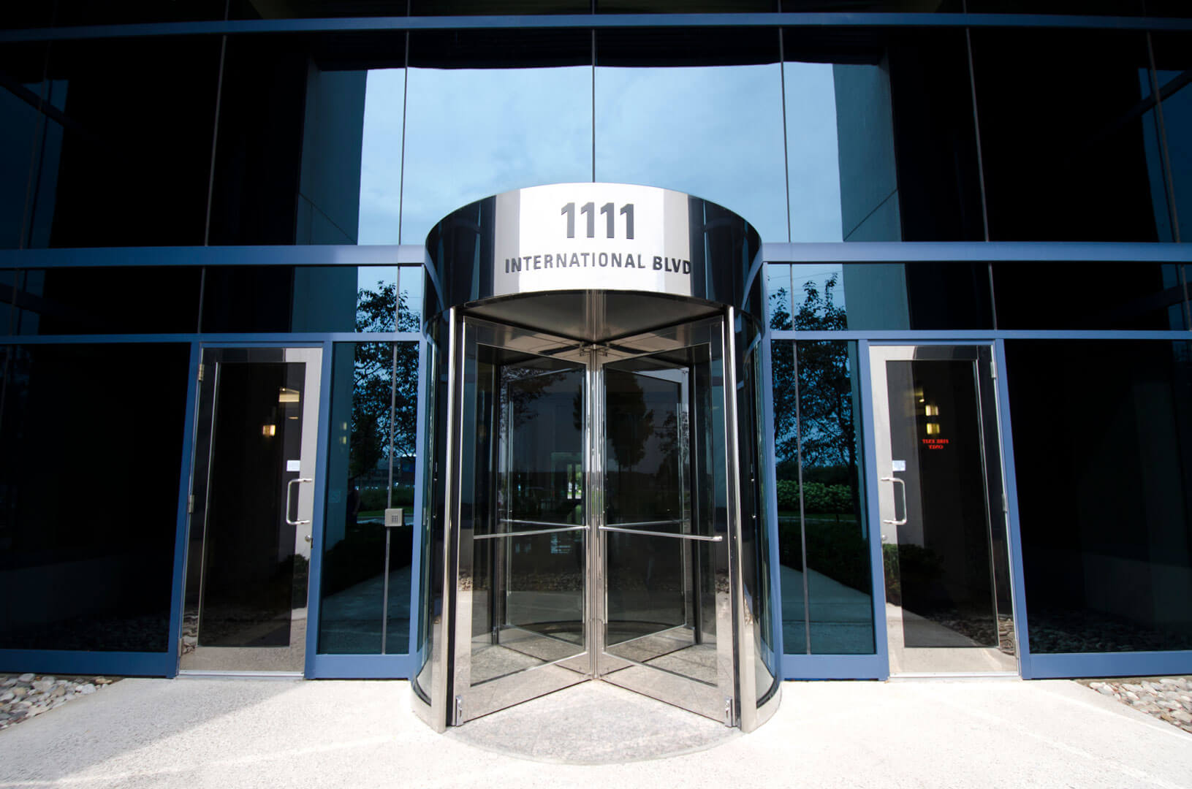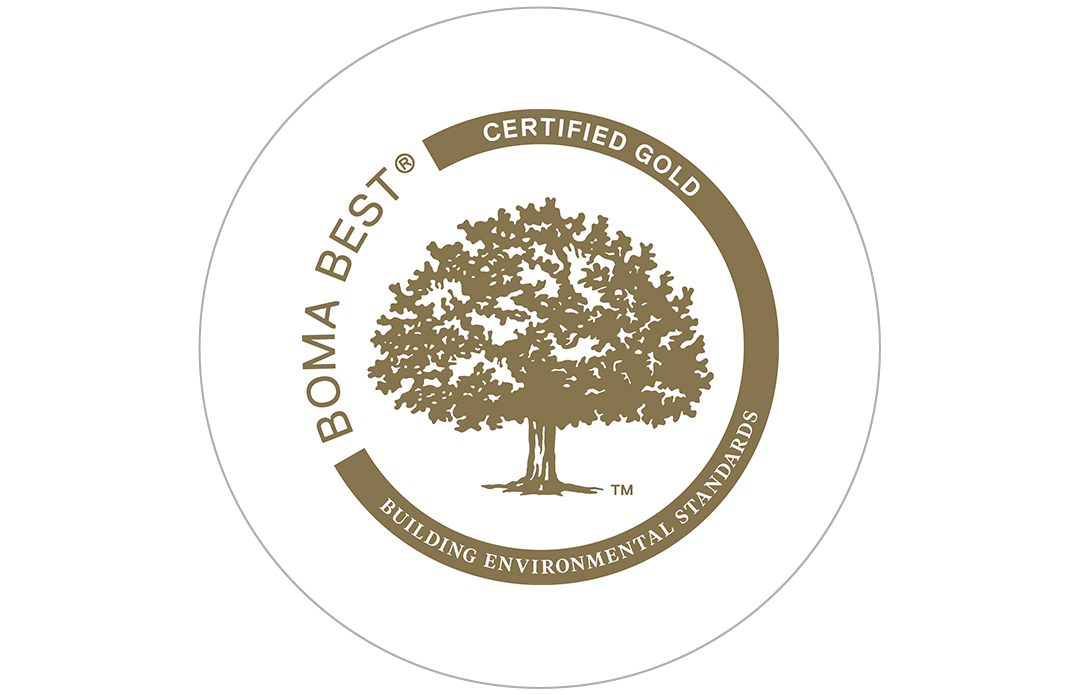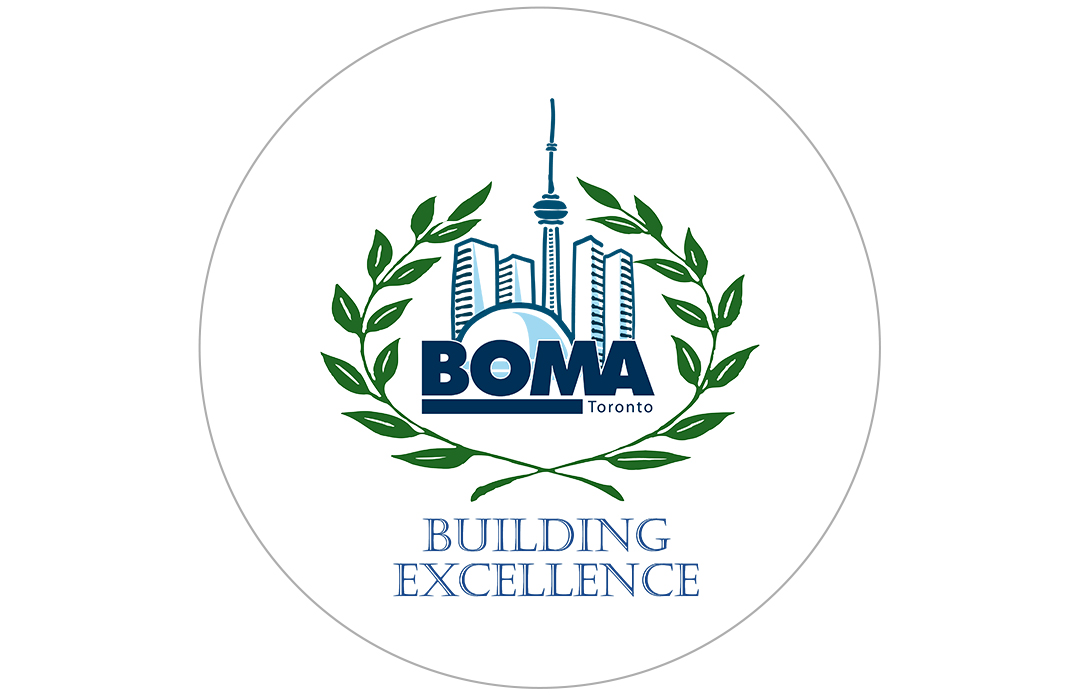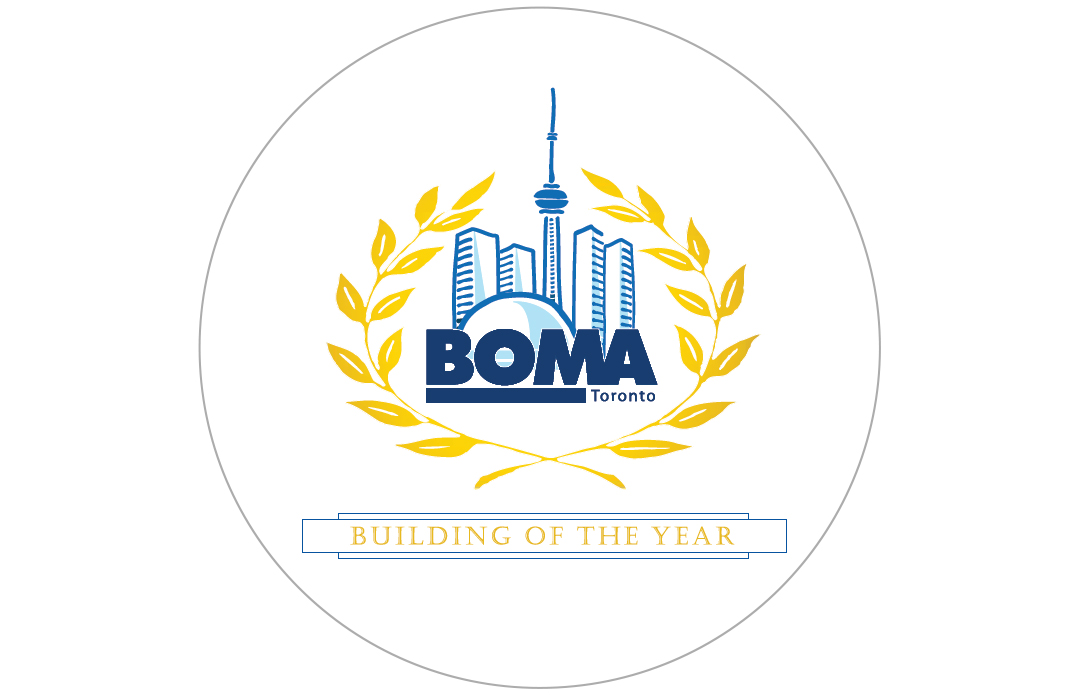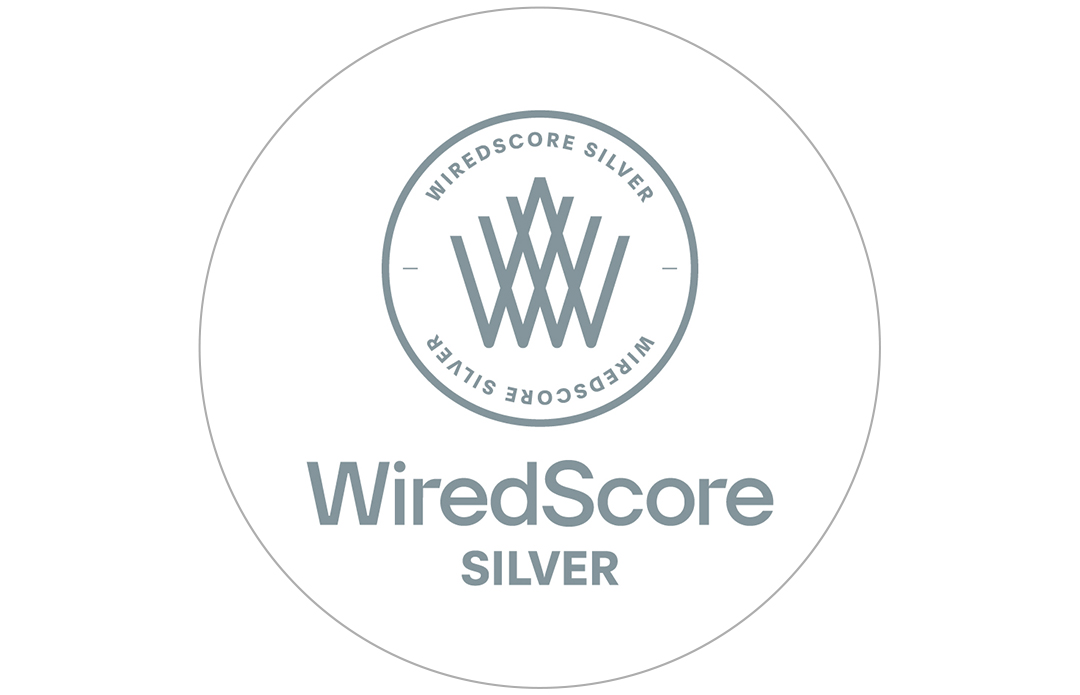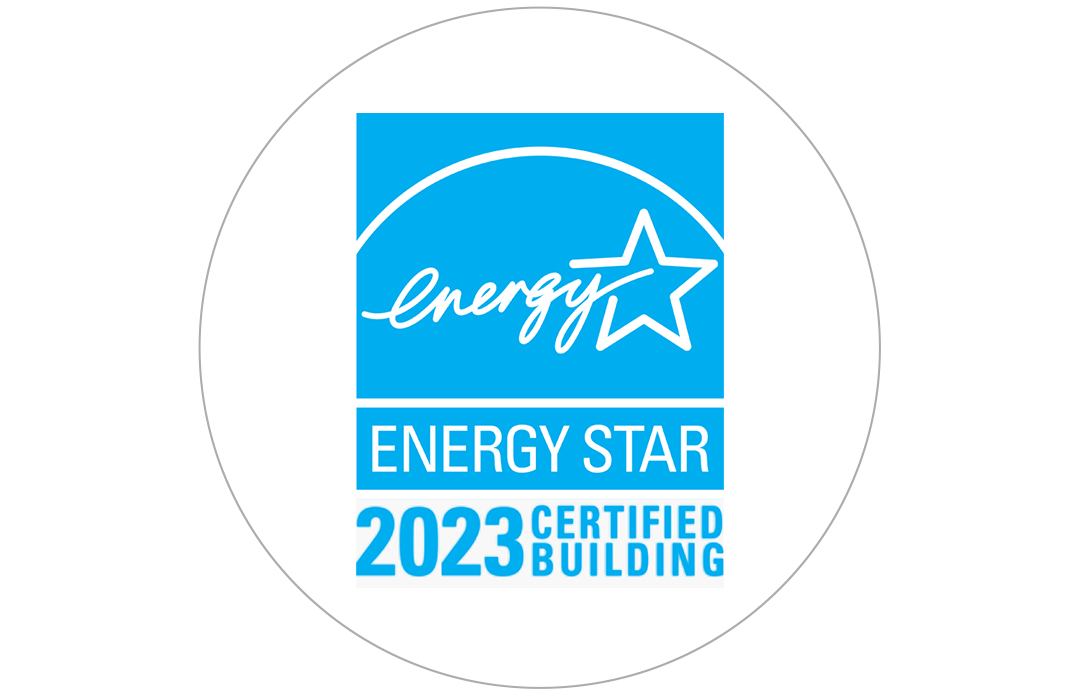1111 International Blvd
Burlington, Ontario
This modern, seven-storey, Class A office building has excellent visibility from the QEW, as well as easy highway access via the intersections at Appleby Line and Burloak Drive. The property’s flexibility meets the needs of large international and national tenants, as well as the ability to be re-configured for the requirements of smaller tenants. Comprised of a modern exterior and striking architectural interior finishes, the office suites offer abundant natural light on each floor. The building is situated on a 6.45-acre site, with vehicle access from International Boulevard. There are three passenger elevators and plenty of surface parking space.
1111 International Blvd
Burlington, Ontario
This modern, seven-storey, Class A office building has excellent visibility from the QEW, as well as easy highway access via the intersections at Appleby Line and Burloak Drive. The property’s flexibility meets the needs of large international and national tenants, as well as the ability to be re-configured for the requirements of smaller tenants. Comprised of a modern exterior and striking architectural interior finishes, the office suites offer abundant natural light on each floor. The building is situated on a 6.45-acre site, with vehicle access from International Boulevard. There are three passenger elevators and plenty of surface parking space.
Unit
Availability
Size
Floor Plan
102
1877 ft²
103
October 1, 2023
2774 ft²
203
N/A
500
20625 ft²
601
5673 ft²
701
8886 ft²
702
immediate
1001 ft²
401
immediate
4575 ft²
101B
1982 ft²



