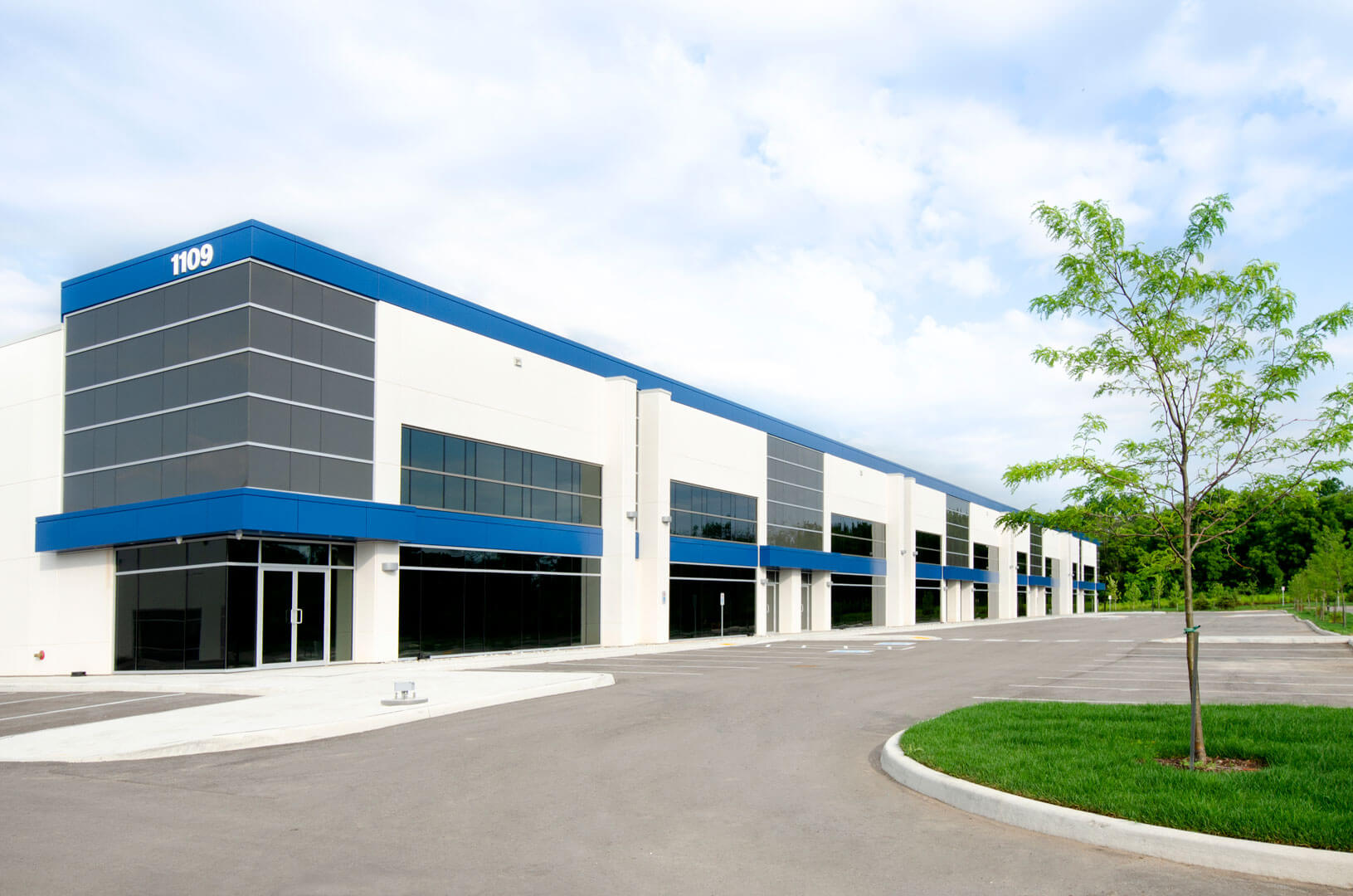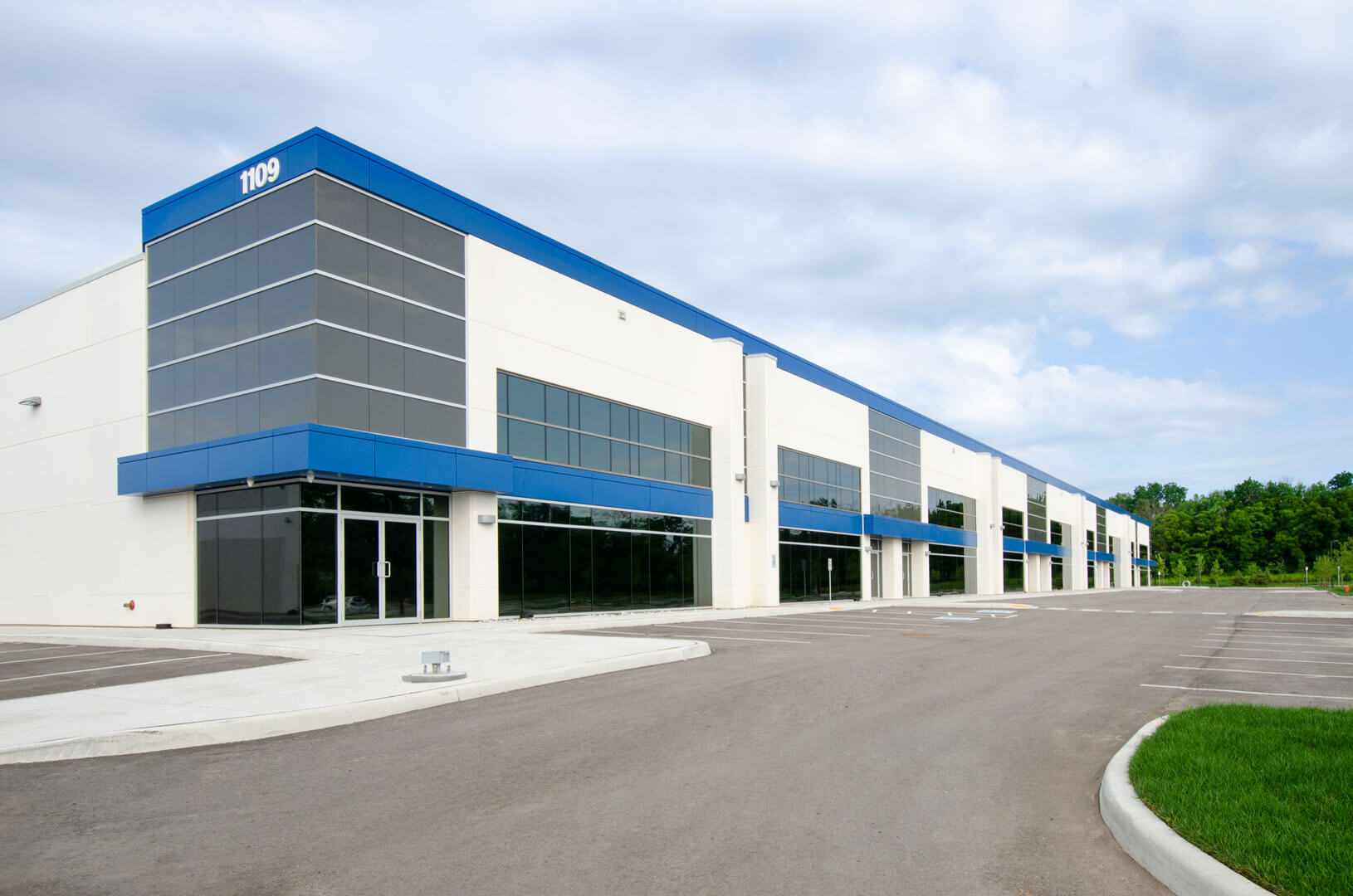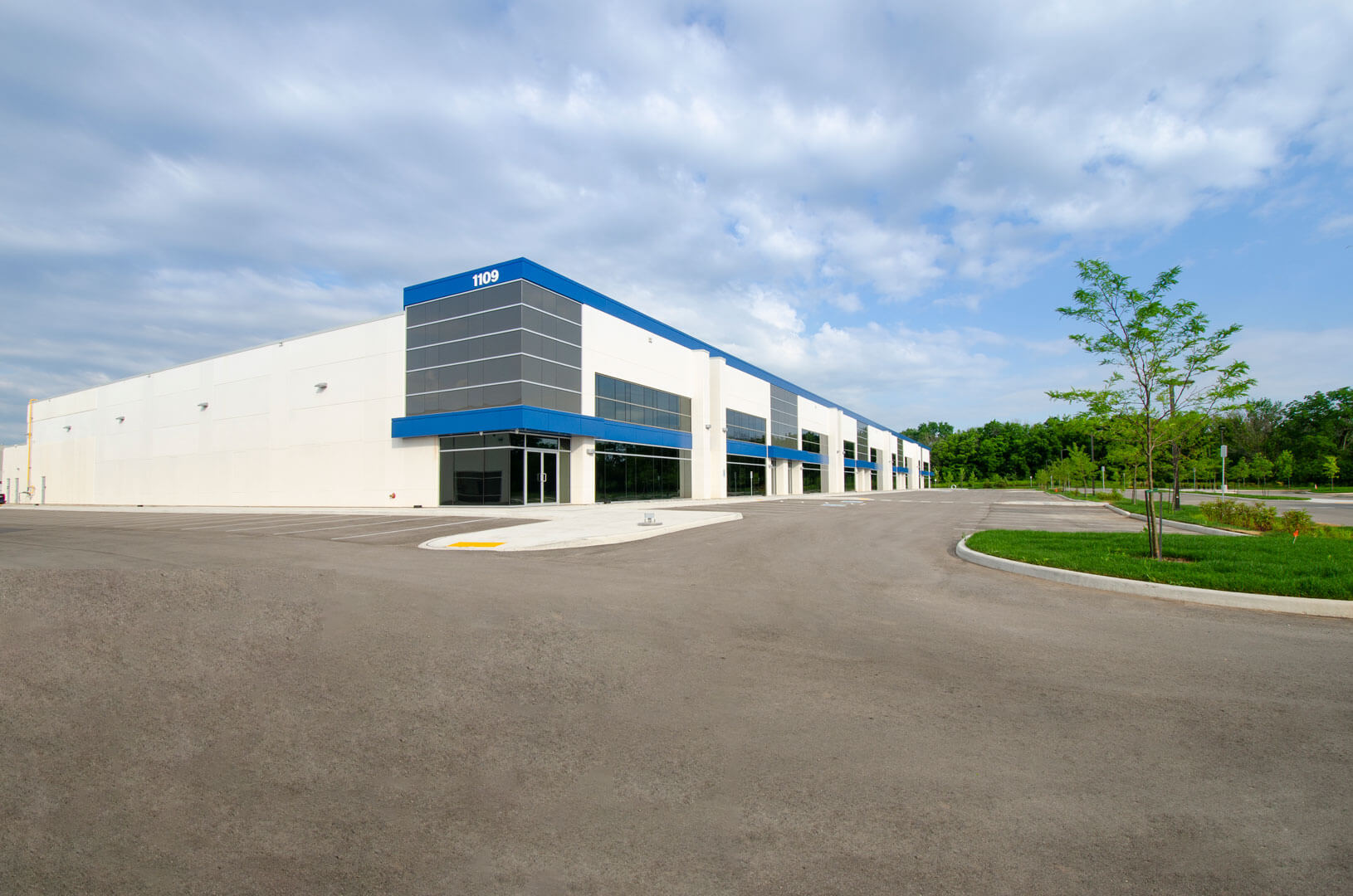1109 Clay Avenue
Burlington, Ontario
This is a multi-tenant, one-storey property that is located in the Northgate Business Park. The state-of-the-art building offers 26.5 ft ceiling heights. One loading dock door per bay. Some of the units have a possibility of adding additional two loading dock doors by removing “knock panels” and replacing with doors. The property is conveniently located close to the QEW within Burlington’s industrial sector.
1109 Clay Avenue
Burlington, Ontario
This is a multi-tenant, one-storey property that is located in the Northgate Business Park. The state-of-the-art building offers 26.5 ft ceiling heights. One loading dock door per bay. Some of the units have a possibility of adding additional two loading dock doors by removing “knock panels” and replacing with doors. The property is conveniently located close to the QEW within Burlington’s industrial sector.
Unit
Availability
Size
Floor Plan
C1
9471 ft²
C2
9138 ft²
C3
9138 ft²
C4
9138 ft²
C5
9164 ft²
C6
9158 ft²
C7
9157 ft²
C8
9160 ft²
C9
11395 ft²





