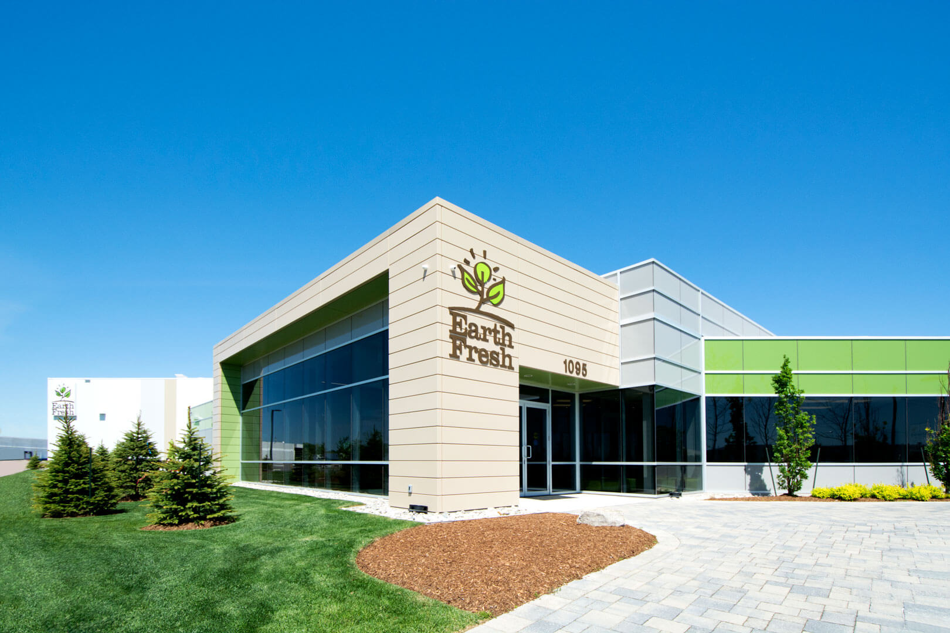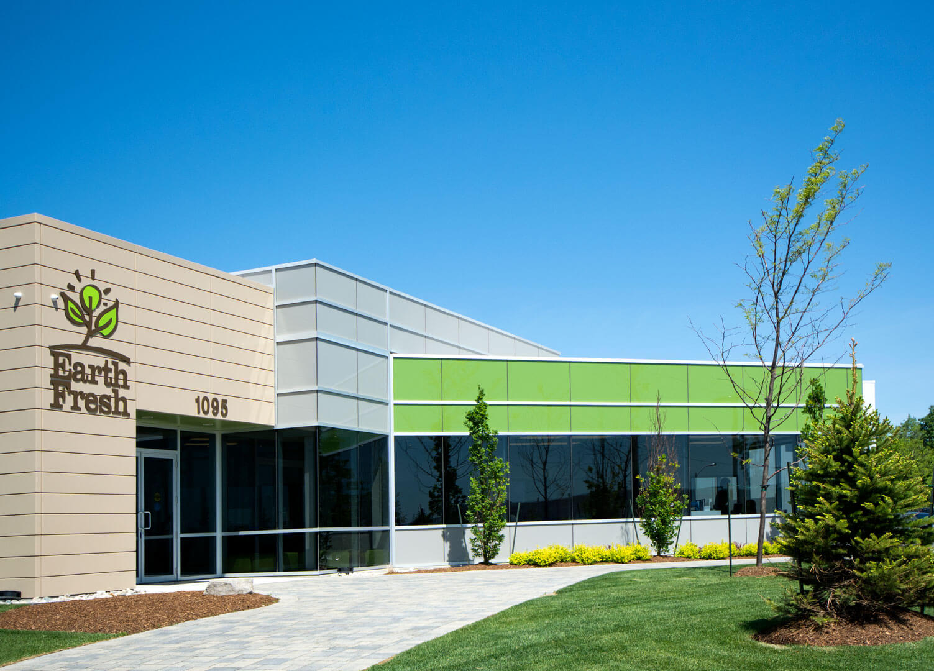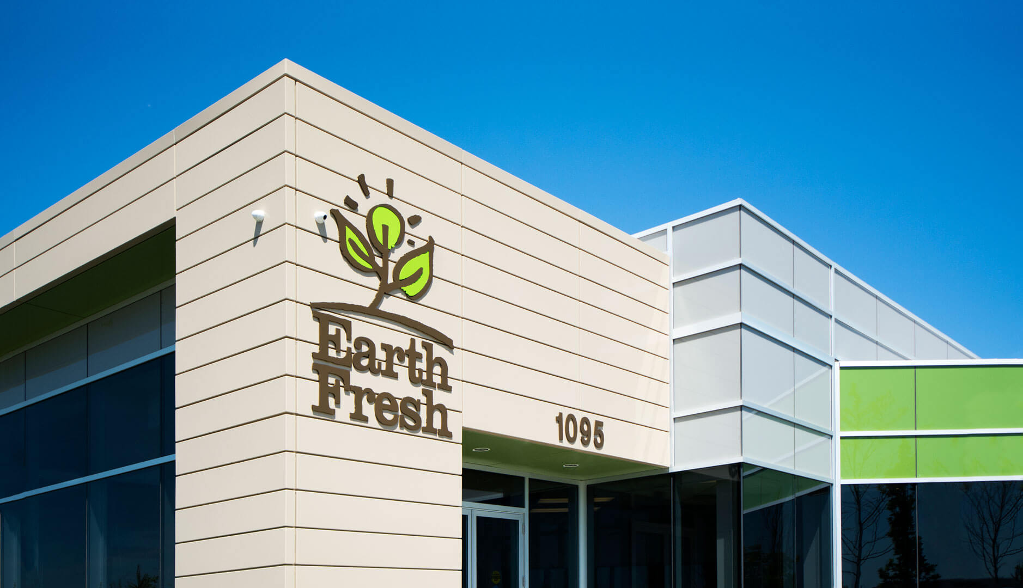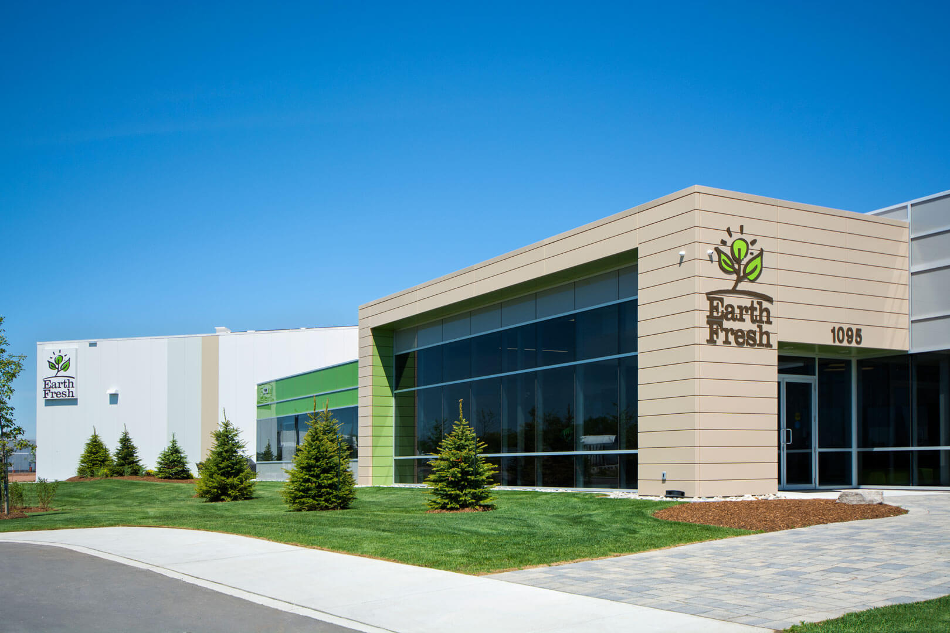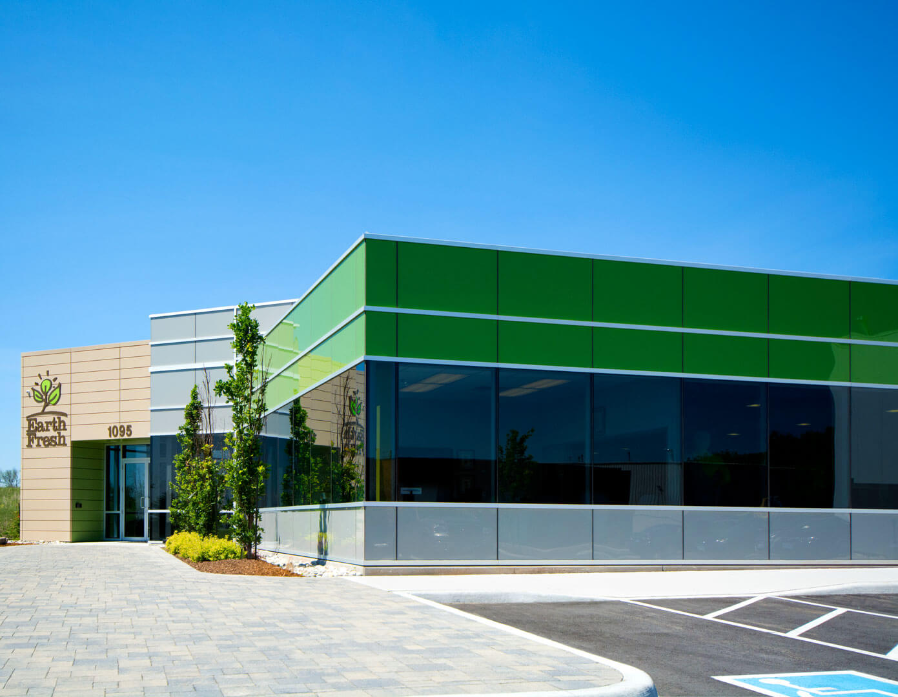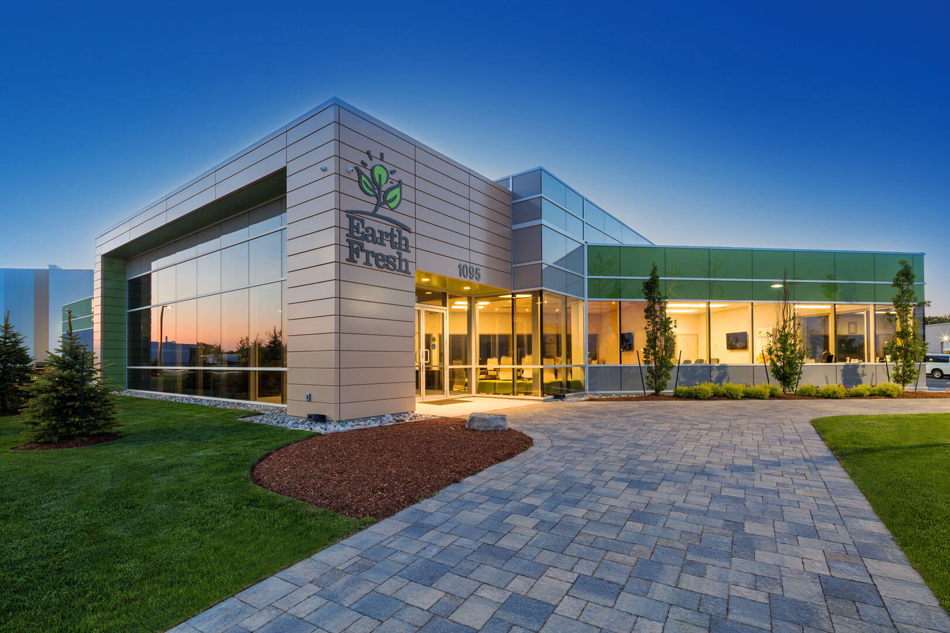1095 Clay Avenue
Burlington, Ontario
This is a single-tenant building that offers 24 ft ceiling heights and state-of-the-art amenities, such as 20,000 SF of refrigerated space and 9,000 SF of improved office area. The building also features a large loading area with a drive-in loading door and eight loading docks. The building lies on a 4.25-acre site and is conveniently located close to the QEW and within Burlington’s industrial sector.
1095 Clay Avenue
Burlington, Ontario
This is a single-tenant building that offers 24 ft ceiling heights and state-of-the-art amenities, such as 20,000 SF of refrigerated space and 9,000 SF of improved office area. The building also features a large loading area with a drive-in loading door and eight loading docks. The building lies on a 4.25-acre site and is conveniently located close to the QEW and within Burlington’s industrial sector.
Unit
Availability
Size
Floor Plan
1
60000 ft²



