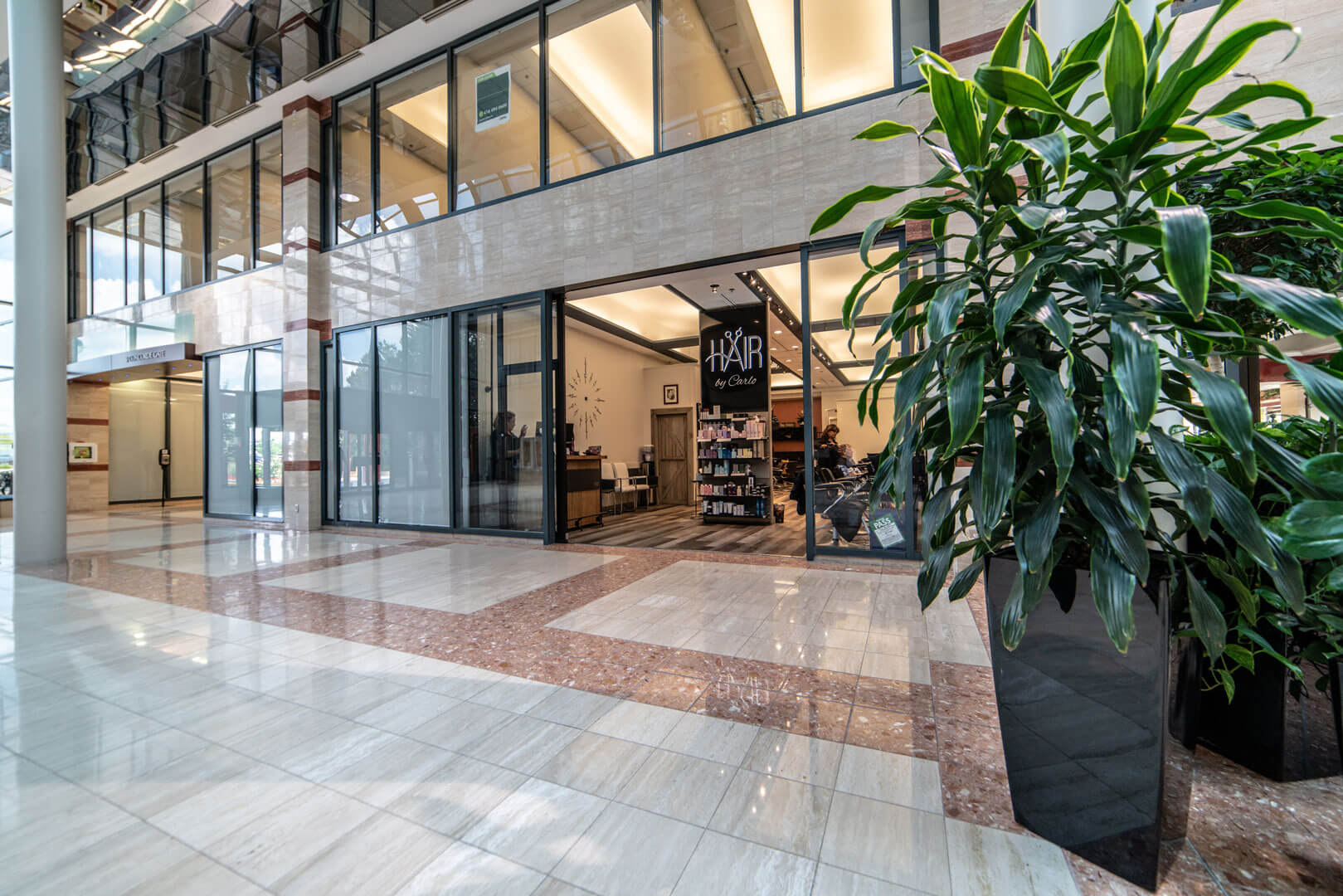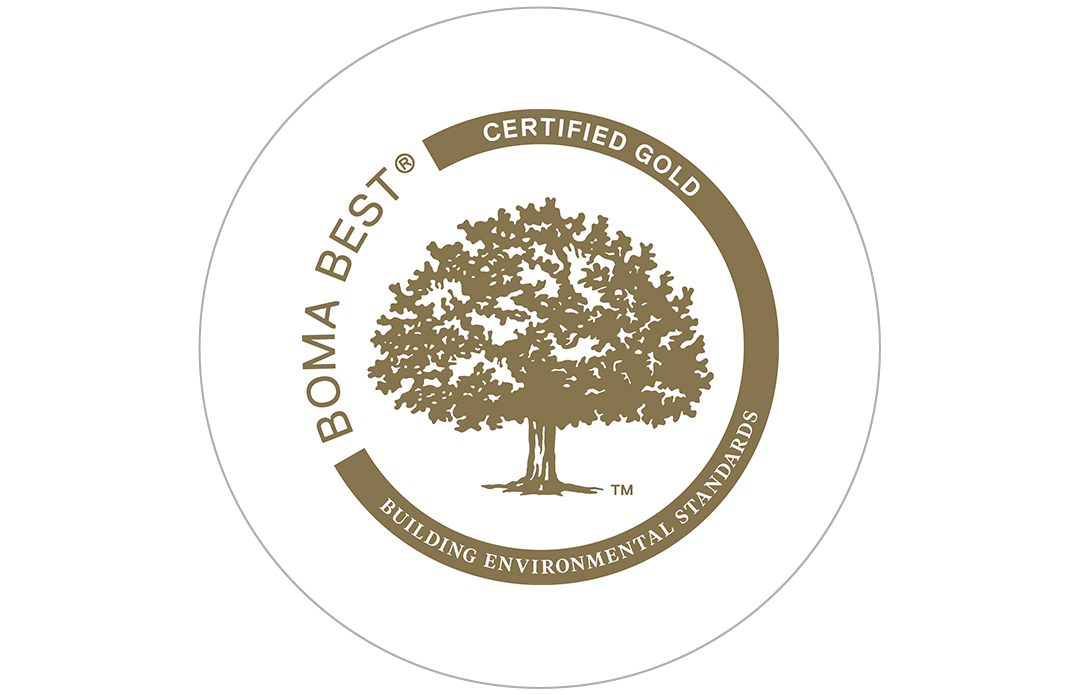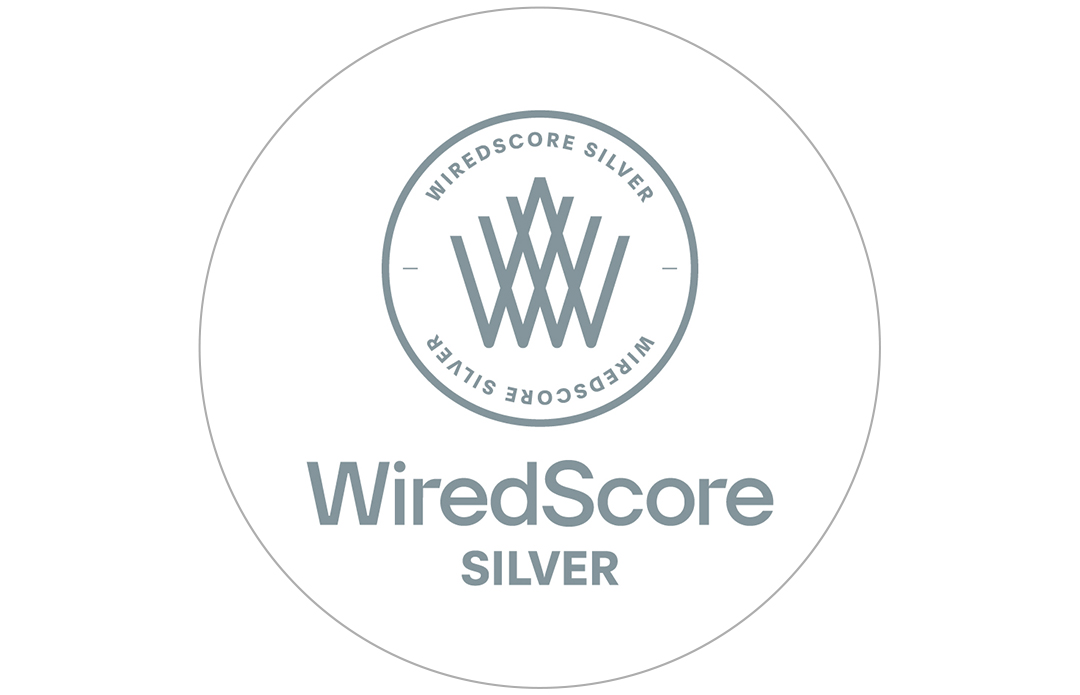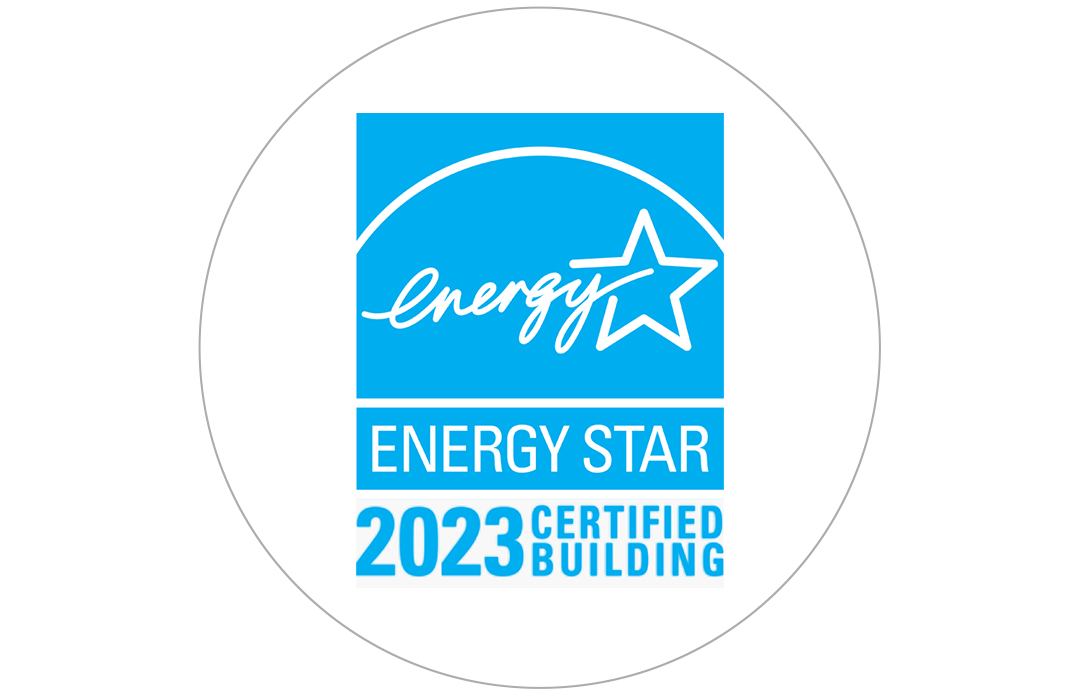1 Concorde Gate
Toronto, Ontario
This Class A, twelve story building was constructed in 1988 and is located in the Don Mills and Eglinton Avenue area. This is one of three office towers in the complex and is connected to 3 Concorde Gate by way of a shared common lobby. The complex offers many onsite amenities including underground tenant parking and surface visitor parking.
1 Concorde Gate
Toronto, Ontario
This Class A, twelve story building was constructed in 1988 and is located in the Don Mills and Eglinton Avenue area. This is one of three office towers in the complex and is connected to 3 Concorde Gate by way of a shared common lobby. The complex offers many onsite amenities including underground tenant parking and surface visitor parking.
Unit
Availability
Size
Floor Plan
1-0101
2406 ft²
1-0102
November 1, 2026
2290 ft²
1-0103
302 ft²
1-0104
July 1, 2025
340 ft²
1-0108
immediate
719 ft²
1-0109
immediate
1935 ft²
1-0113
10000 ft²
1-0200A
immediate
2828 ft²
1-0200C
3270 ft²
1-0200D
3500 ft²
1-0201
February 1, 2032
9141 ft²
1-0201A
immediate
1684 ft²
1-0300
December 1, 2028
5936 ft²
1-0301
10110 ft²
1-0302
4556 ft²
1-0303
November 1, 2021
1622 ft²
1-0310
795 ft²
1-0400
23081 ft²
1-0500
22562 ft²
1-0607A
immediate
6353 ft²
1-0608
6027 ft²
1-0700
6246 ft²
1-0701
immediate
2800 ft²
1-0702
5543 ft²
1-0703
April 1, 2022
2743 ft²
1-0704
immediate
1718 ft²
1-0706
3581 ft²
1-0800
immediate
2762 ft²
1-0802
July 1, 2024
2836 ft²
1-0804
757 ft²
1-0806
4460 ft²
1-0808
2979 ft²
1-0810
3269 ft²
1-0812
immediate
4733 ft²
1-S801
N/A
1-0900
21817 ft²
1-1000
22549 ft²
1-1100
22543 ft²
1-1200
23062 ft²
P1-SR1
N/A
P1-SR2
N/A
ROOFTOP1
N/A
P2-SR1
N/A
S003
N/A
P3-10
N/A
P3-SR4
N/A
PS08
N/A
ROOFTOP
N/A









